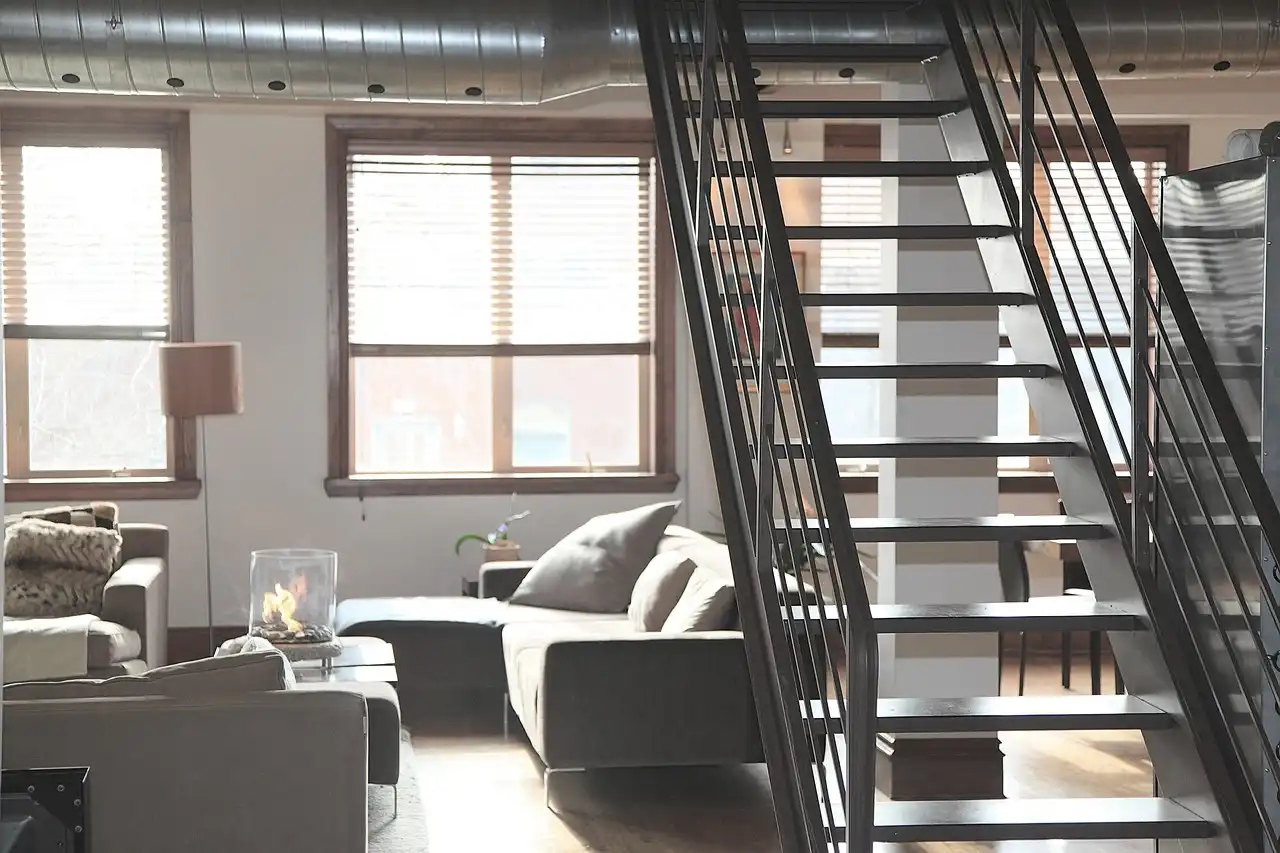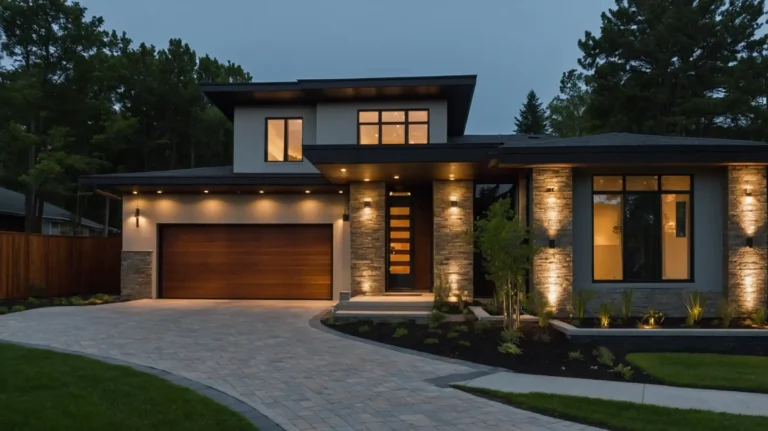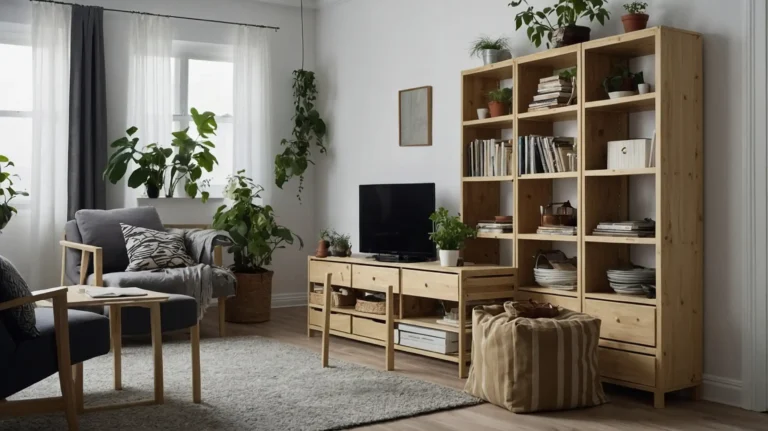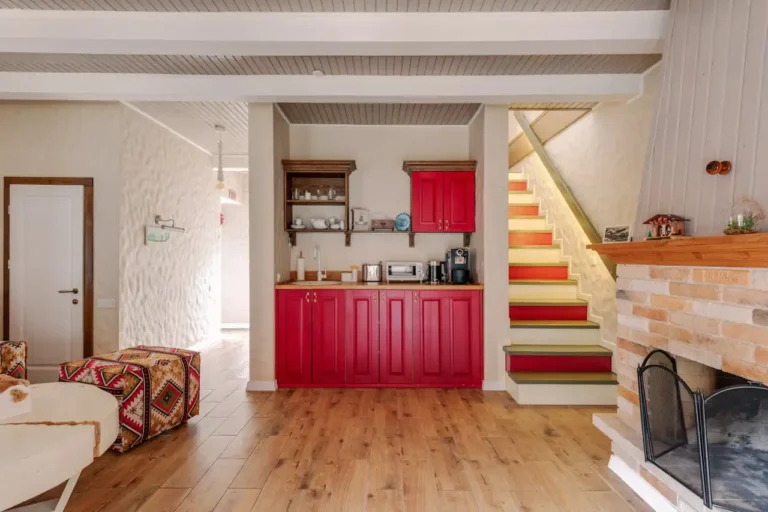How to Turn a Loft Into a Bedroom: Your Complete Conversion Guide
Your unused loft space holds incredible potential for creating a cozy bedroom retreat. Converting this often-overlooked area can add valuable square footage and a unique sleeping space to your home.
With proper planning and the right approach, you’ll transform that dusty storage area into your favorite room in the house.
Check Building Codes and Plan Your Layout
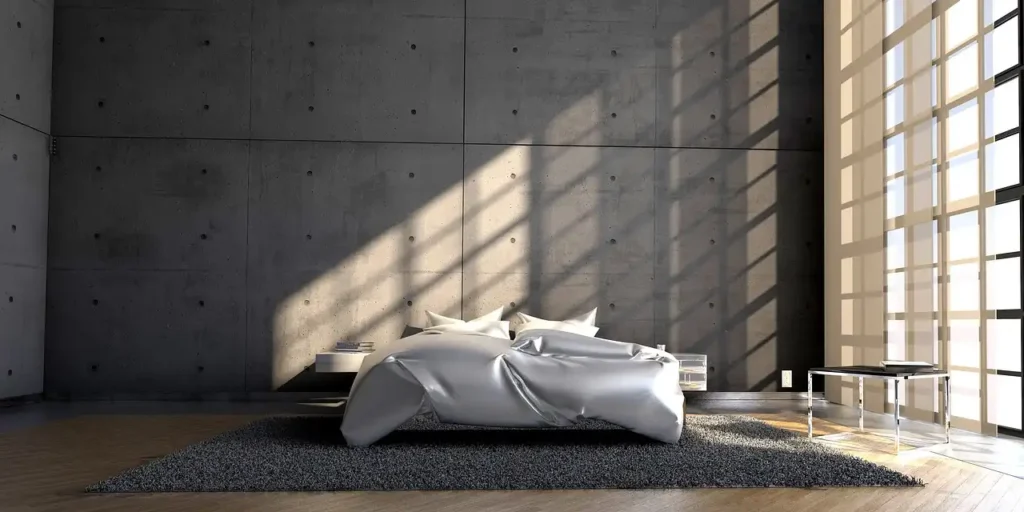
Start your loft conversion by researching local building codes and permit requirements. Most areas require permits for bedroom conversions, especially when you’re adding electrical work or structural modifications.
Contact your local building department early in the planning process to understand specific requirements for ceiling height, egress windows, and staircase specifications.
Measure your loft space carefully to determine the usable area for your bedroom.
Building codes typically require at least 7 feet of ceiling height for 50% of the room’s floor area. Identify where you have adequate headroom and plan your bed placement accordingly.
Consider how you’ll access your new bedroom safely and comfortably. Existing pull-down ladders won’t meet code requirements for a bedroom.
You’ll need proper stairs with handrails, which might require relocating the access point or expanding the opening.
Plan for natural light and ventilation requirements. Bedrooms need egress windows for safety, and you may need to install dormers or skylights to meet these requirements while bringing in natural light.
Install Essential Infrastructure
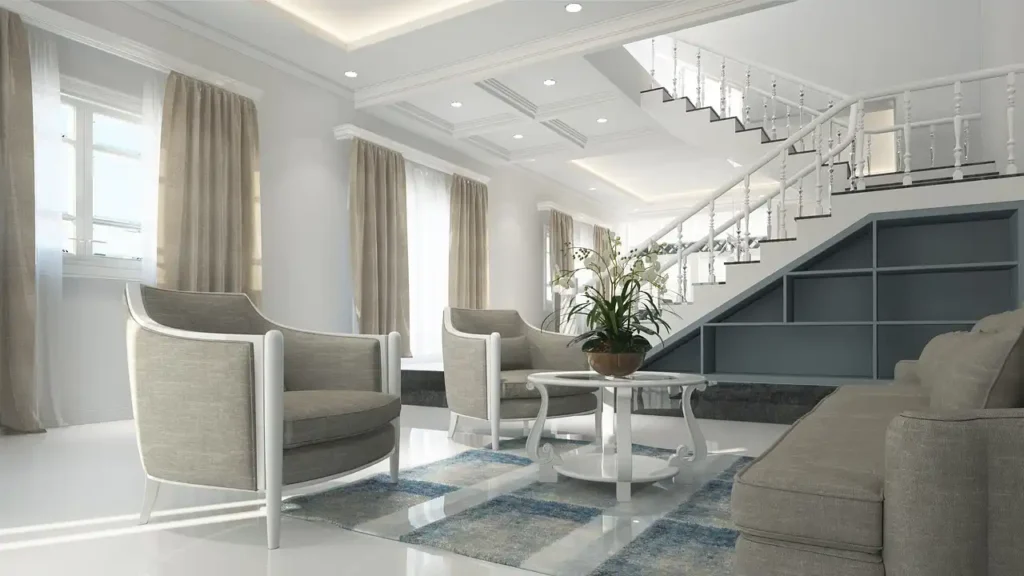
Your loft conversion requires proper electrical systems to function as a livable bedroom. Plan for adequate outlets, overhead lighting, and switches positioned conveniently for the space.
Consider adding ceiling fans to improve air circulation in this typically warm area of the house.
Upgrade your flooring to handle regular foot traffic and provide sound insulation for rooms below.
Remove old insulation between joists and install proper subflooring before adding your finish flooring. This step prevents squeaks and creates a solid foundation for your bedroom.
Install proper insulation throughout the space to maintain comfortable temperatures year-round.
Spray foam insulation works exceptionally well in loft spaces with irregular shapes and hard-to-reach areas. Don’t forget to insulate knee walls and any exposed ductwork.
Consider adding a small bathroom or at least plumbing rough-ins if your budget allows. Having bathroom access without going downstairs significantly improves the bedroom’s functionality and your home’s value.
Address Climate Control and Ventilation

Loft bedrooms can become uncomfortably hot in summer and cold in winter without proper climate control. Extend your existing HVAC system to include the new space, or install a mini-split system for independent temperature control.
This investment pays off in comfort and energy efficiency. Install adequate ventilation to prevent moisture buildup and maintain air quality.
Add exhaust fans, especially if you’re including a bathroom, and ensure proper air circulation throughout the space. Ridge vents and soffit vents help maintain airflow in the roof structure.
Consider the thermal envelope of your new bedroom carefully. Proper insulation in walls, ceiling, and floors prevents heat loss and gain.
Use thermal barriers on windows and consider energy-efficient window treatments to maintain comfortable temperatures.
Address any existing air leaks before finishing the space. Seal gaps around penetrations, use caulk on joints, and install proper vapor barriers to prevent moisture problems that could damage your new bedroom.
Maximize Space with Smart Design Choices
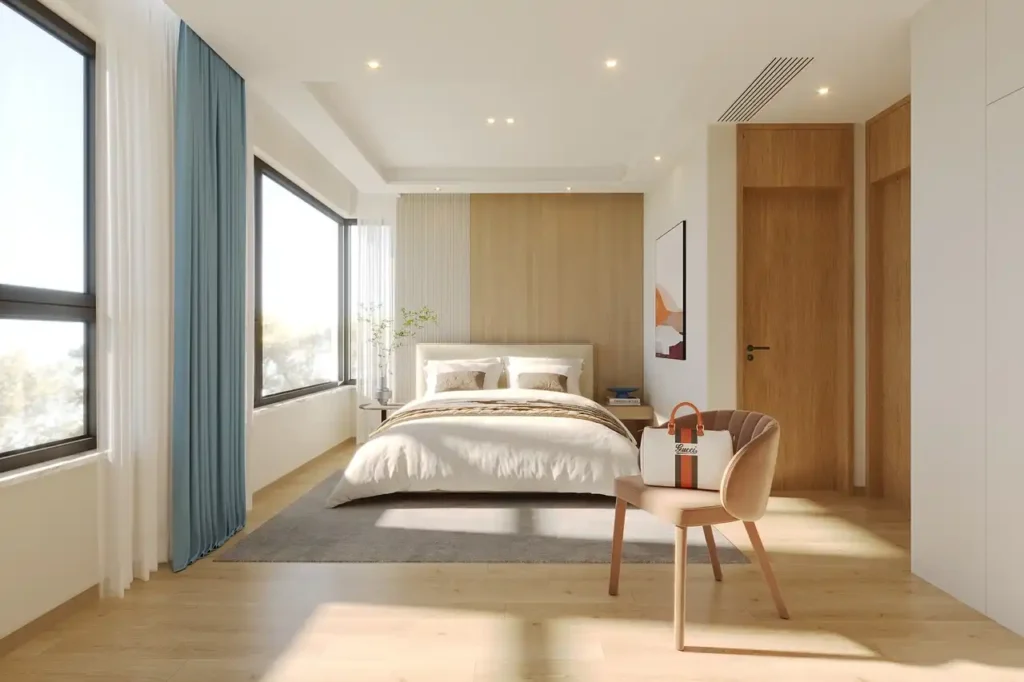
Work with sloped ceilings creatively rather than fighting them. Place your bed under the highest ceiling area and use lower spaces for dressers, desks, or reading nooks.
Built-in furniture maximizes every square inch while maintaining clean lines. Install strategic storage solutions that take advantage of awkward spaces.
Built-in wardrobes under eaves, window seats with storage compartments, and floating shelves keep your bedroom organized without cluttering the limited floor space.
Choose light colors and reflective surfaces to make the space feel larger and brighter. Light-colored walls, glossy finishes, and mirrors strategically placed opposite windows amplify natural light throughout the room.
Use multipurpose furniture to maximize functionality in your compact bedroom.
Ottoman beds provide extra storage, wall-mounted nightstands save floor space, and fold-down desks create workspace without permanent furniture.
Consider skylights or roof windows to bring in natural light without sacrificing wall space.
These additions make loft bedrooms feel more open and connected to the outdoors while maintaining privacy.
Conclusion
Transform your loft into a stunning bedroom by addressing codes, infrastructure, climate control, and smart design for maximum comfort and functionality.

