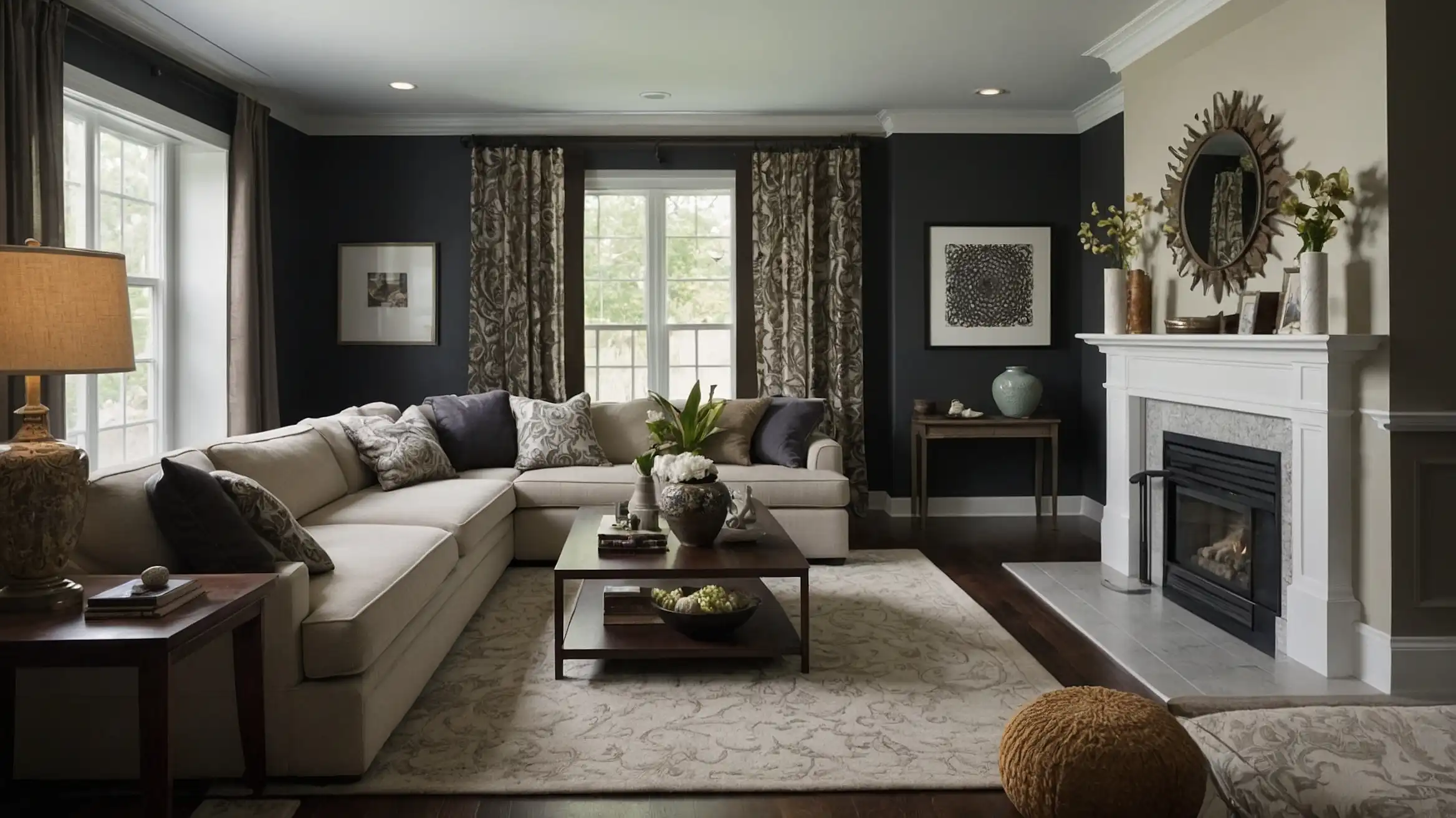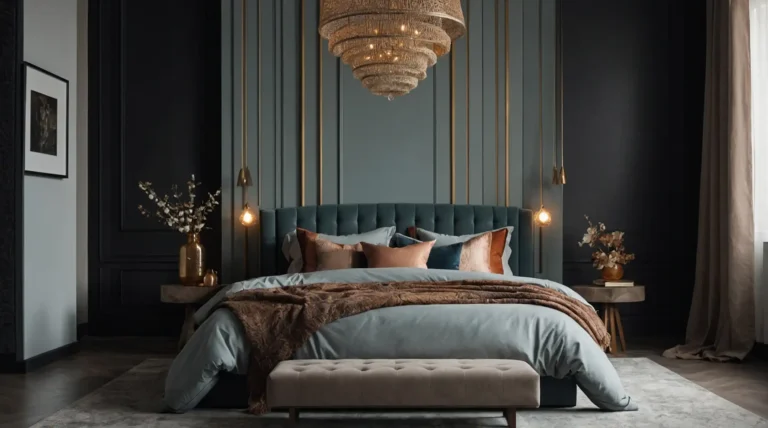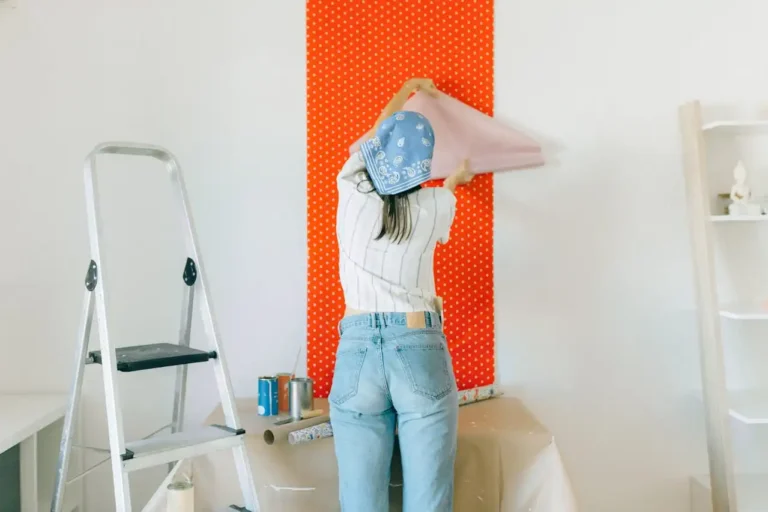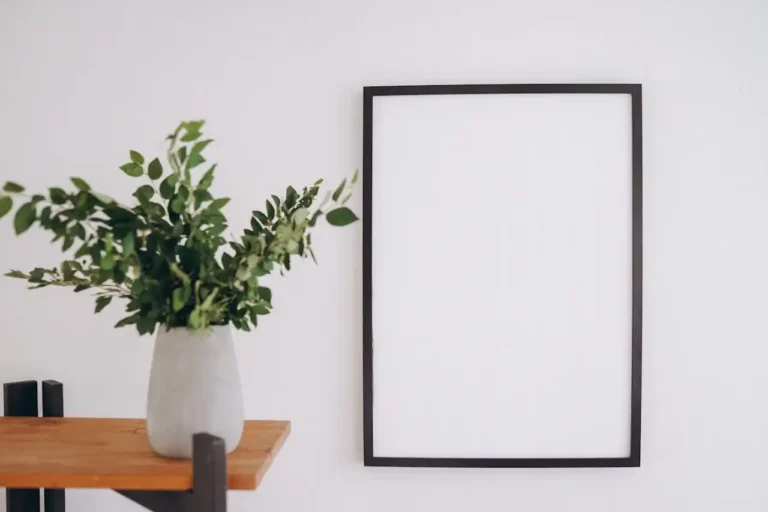27 Stunning Living Room Layout Ideas to Transform Any Space (Big or Small)
Your living room serves as the heart of your home—a place for relaxation, entertainment, and connection.
Finding the right layout can make even the most challenging space feel harmonious and functional, whether you’re working with a tiny apartment or a sprawling open concept.
The perfect arrangement balances your practical needs with aesthetic goals, creating flow while maximizing your square footage.
Even small tweaks to your current setup can dramatically improve how your living space feels and functions.
Ready to reimagine your living room? These versatile layout ideas work for spaces of all shapes and sizes, helping you create a room that truly feels like home.
1: Conversation Circle
Arrange seating in a circular pattern around a central coffee table to create an intimate conversation area that encourages interaction.
This timeless arrangement works in both small and large rooms.
Pull furniture slightly away from walls to create a more inviting, defined space.
Ensure seats face each other at comfortable conversational distances—no more than 8 feet apart.
Add a round rug underneath to visually anchor the grouping and create a cohesive zone.
2: TV-Focused Layout
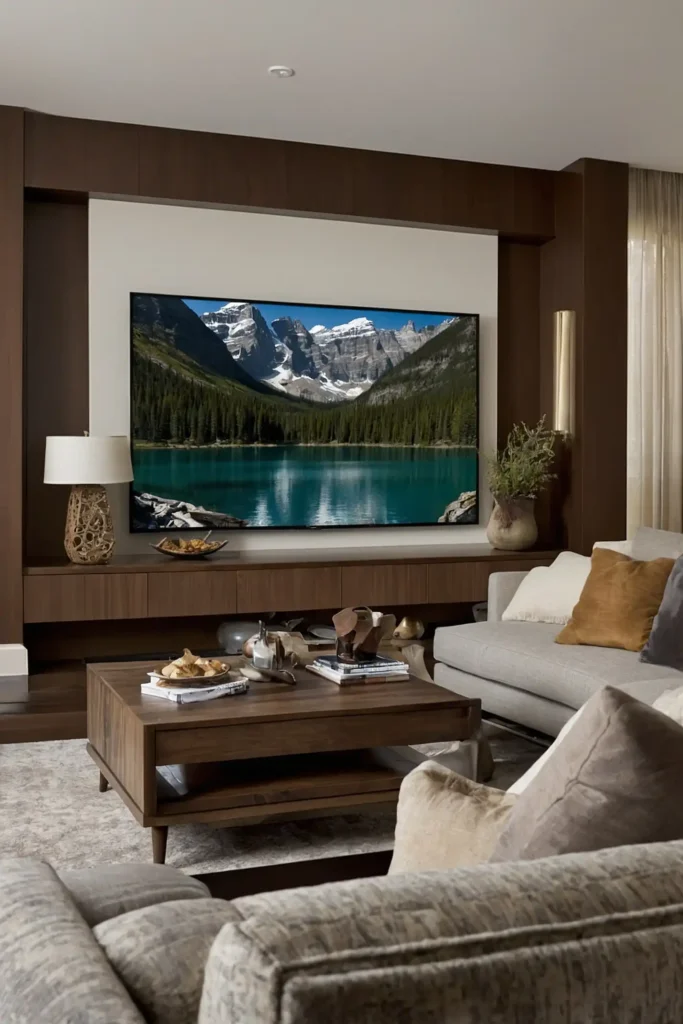
Position your sofa directly across from your television with additional seating angled toward the screen for optimal viewing from all seats.
This practical arrangement suits families who gather for movie nights.
Keep the TV at eye level when seated to prevent neck strain. Add side tables within arm’s reach of each seat for convenience.
Consider placing a console table behind the sofa to create a natural walkway if your room serves as a pass-through space.
3: Dual-Purpose Zoning
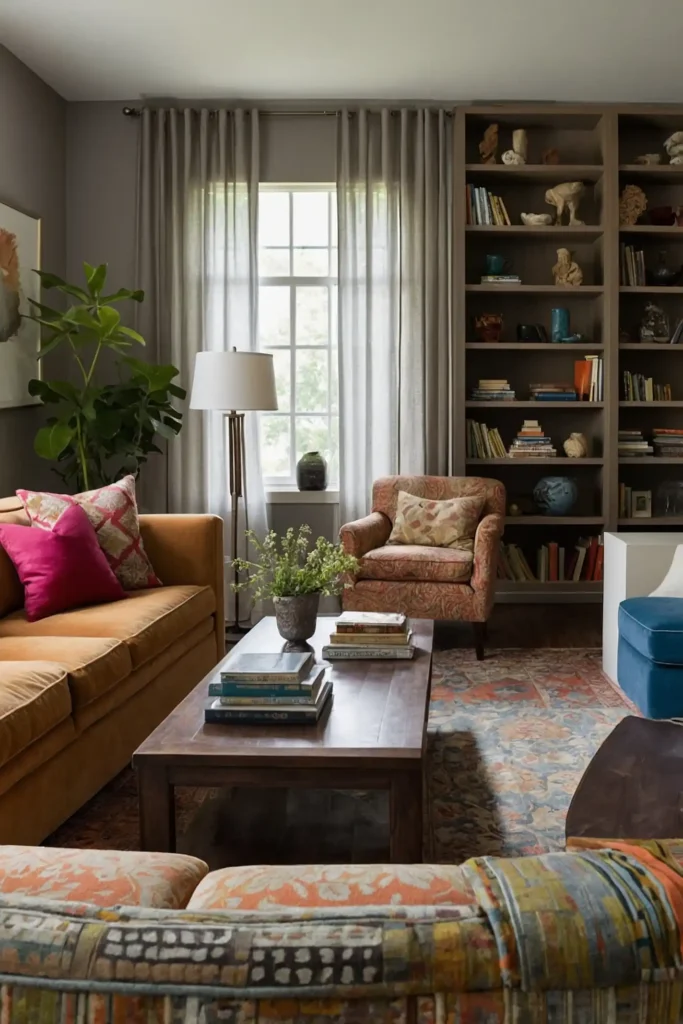
Divide larger living rooms into distinct functional areas—perhaps a conversation zone at one end and a media center at the other—to maximize your space’s potential.
Use area rugs, furniture arrangement, or subtle dividers like bookcases to visually separate zones.
Maintain a cohesive color scheme to ensure the room still feels unified.
This approach works particularly well in open concept homes or studio apartments where one room serves multiple functions.
4: Symmetrical Balance
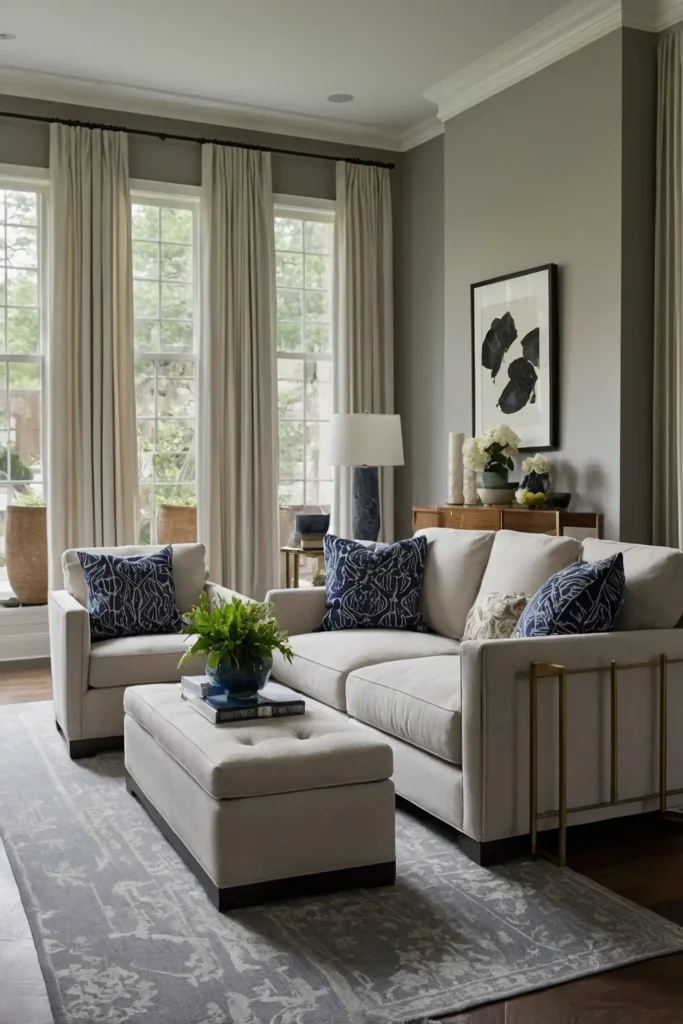
Create a formal, harmonious feeling by arranging matching sofas or chairs directly across from each other. This classic approach brings immediate order to spaces of any size.
Anchor the arrangement with a rectangular coffee table centered between the seating. Add identical lamps or side tables at each end for perfect balance.
This layout works beautifully for traditional homes or when you want to highlight architectural features like fireplaces or large windows.
5: L-Shaped Sectional Anchoring
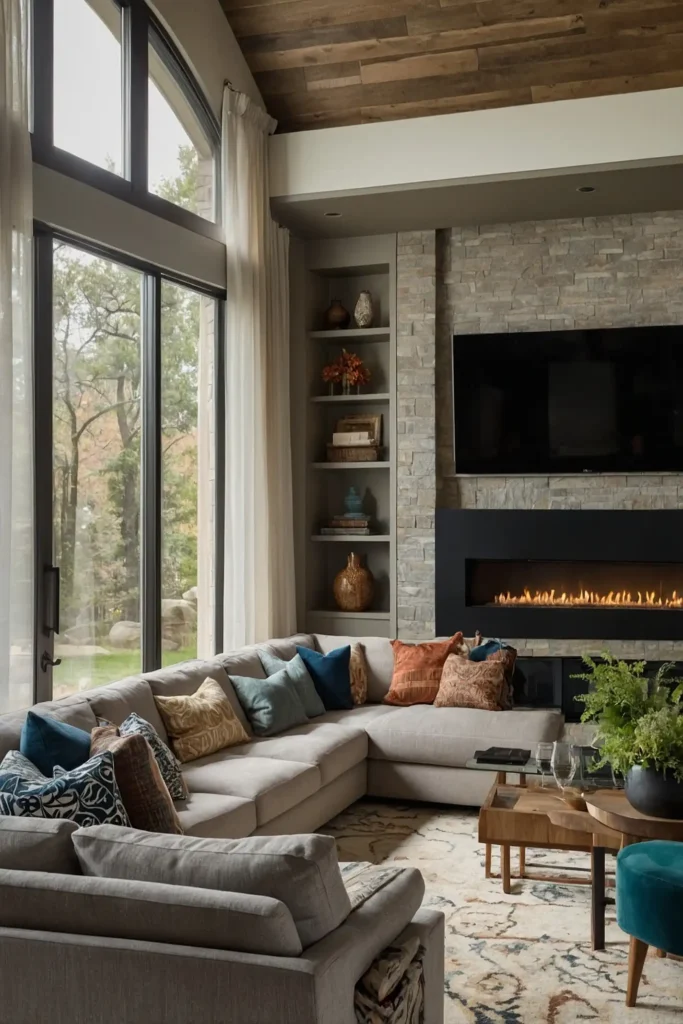
Position a substantial L-shaped sectional in a corner to maximize seating while keeping the center of your room open.
This arrangement creates clear traffic patterns in medium to large spaces.
Face the sectional toward your focal point—whether a fireplace, TV, or picture window.
Complete the conversation area with a chair or two opposite the shorter end.
Use the natural boundary created by the sectional to define your living area within open concept spaces.
6: Floating Furniture Arrangement
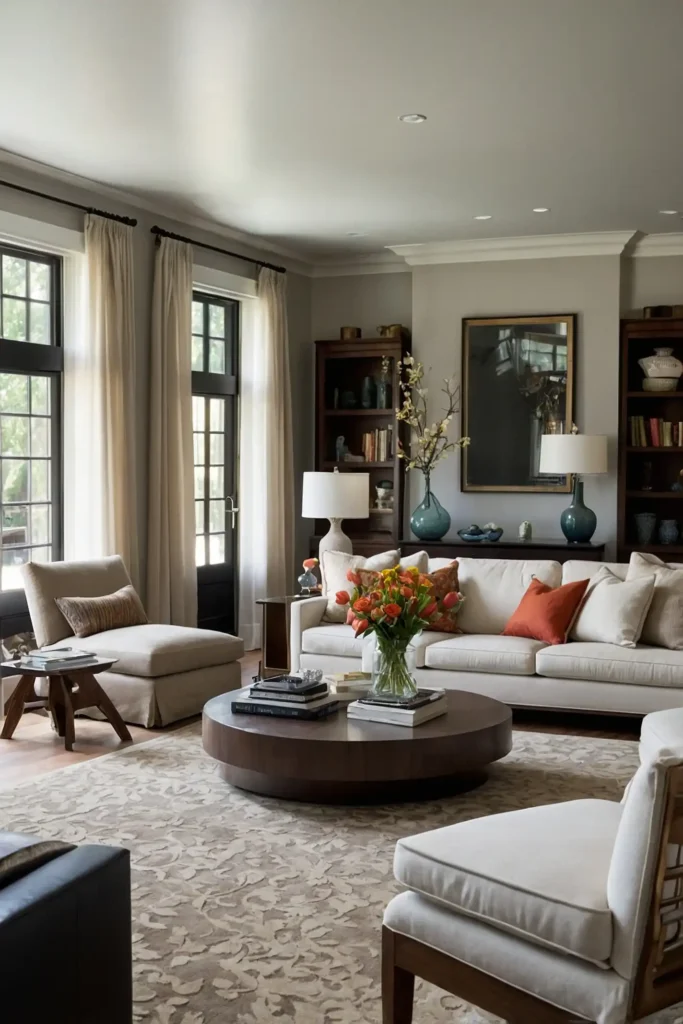
Pull all furniture away from walls to create a self-contained island in the middle of your room.
This sophisticated approach works surprisingly well in both small and large spaces.
Allow enough clearance (at least 30 inches) for comfortable walkways around the entire arrangement.
Center the grouping on an area rug that accommodates all furniture legs.
This technique creates intimate conversation areas in large rooms and prevents that “furniture museum” feeling of pieces pushed against walls.
7: Window-Focused Layout
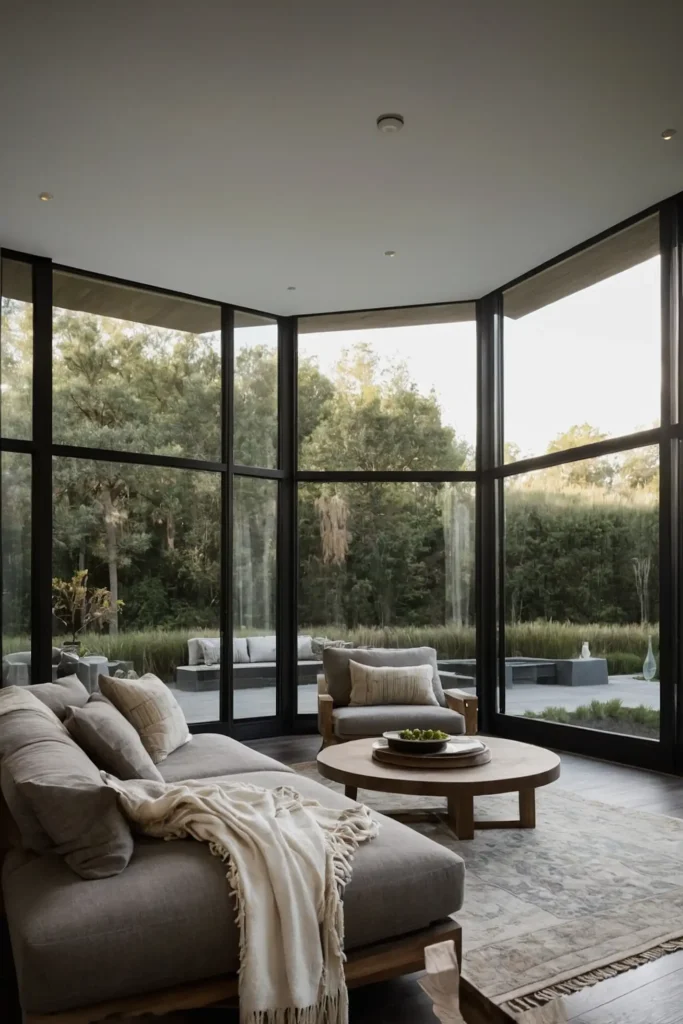
Arrange seating to face impressive windows or glass doors, making your outdoor view the room’s natural focal point.
This layout connects your interior to the surrounding landscape.
Position a sofa parallel to the window wall with chairs angled to enjoy the same view. Keep furniture low enough to avoid blocking natural light.
Add side tables rather than a central coffee table to maintain the open sight line to your windows.
8: Diagonal Orientation
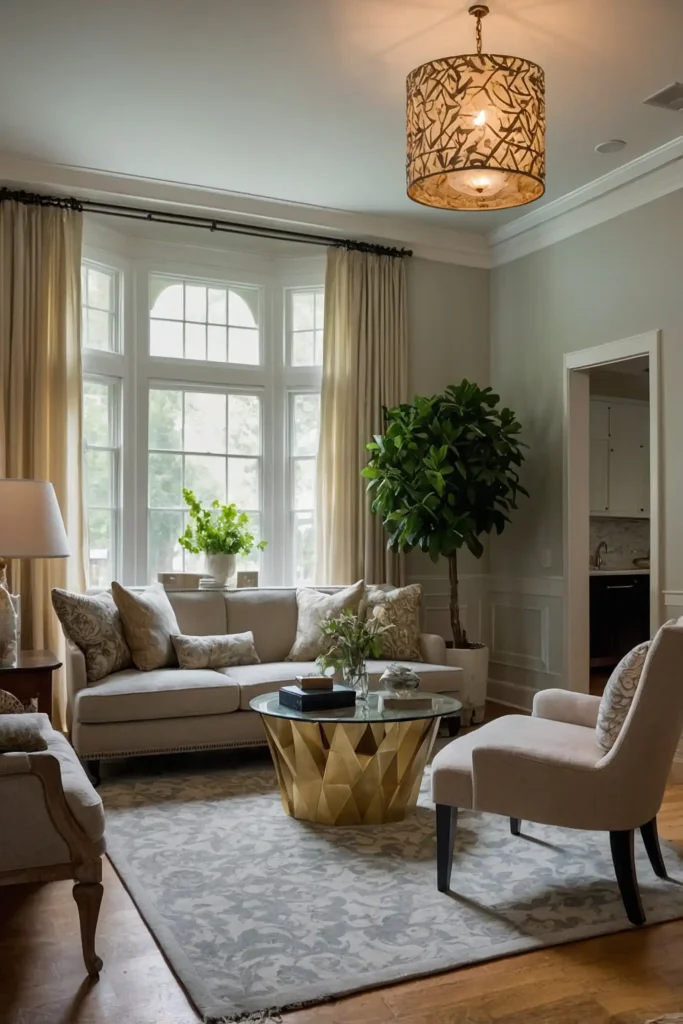
Position your furniture at an angle instead of parallel to walls to create dynamic energy and make rectangular rooms feel less boxy.
This unexpected approach adds immediate visual interest.
Start by placing your largest piece (usually the sofa) at a slight angle, then arrange complementary pieces to form a conversation area.
The diagonal creates triangular spaces behind furniture that work perfectly for plants or floor lamps.
This layout often makes small rooms feel larger by creating longer sight lines across the space.
9: Central Sofa Divide
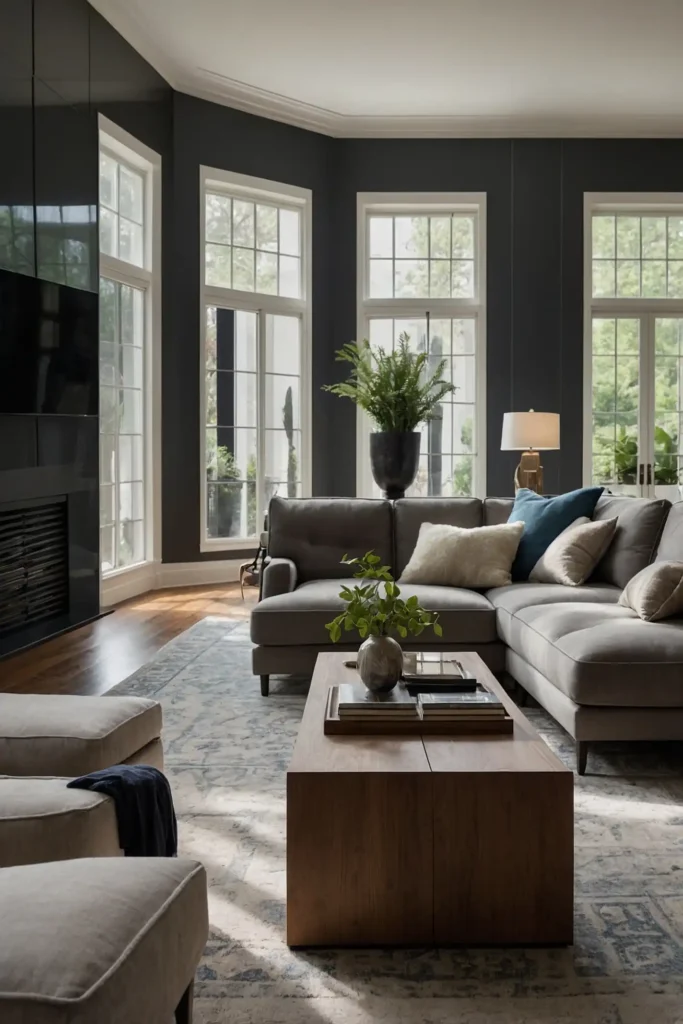
Place your sofa in the center of the room with its back creating a natural divider for open concept spaces or large living rooms.
This technique establishes distinct zones without walls.
Add a slim console table behind the sofa to create a finished look from all angles.
Use consistent design elements on both sides of the divide to maintain visual coherence.
This versatile approach allows you to create separate functional areas while maintaining an open, spacious feeling.
10: Nested Seating Groups
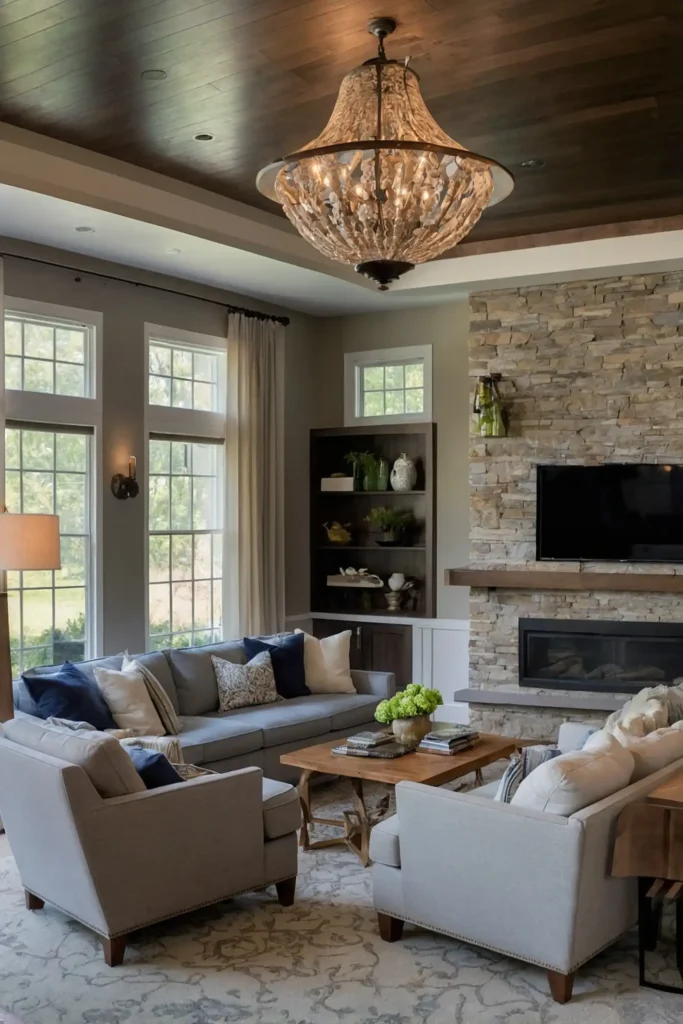
Create multiple, intimate seating clusters instead of one large arrangement in expansive living rooms. This approach supports various activities simultaneously.
Each grouping might include 2-4 seats with a small table, positioned to encourage different uses—perhaps a reading nook near windows, a conversation area by the fireplace, and a TV viewing section.
Connect these zones through consistent color schemes and complementary (not matching) furniture styles.
11: Fireplace Focus
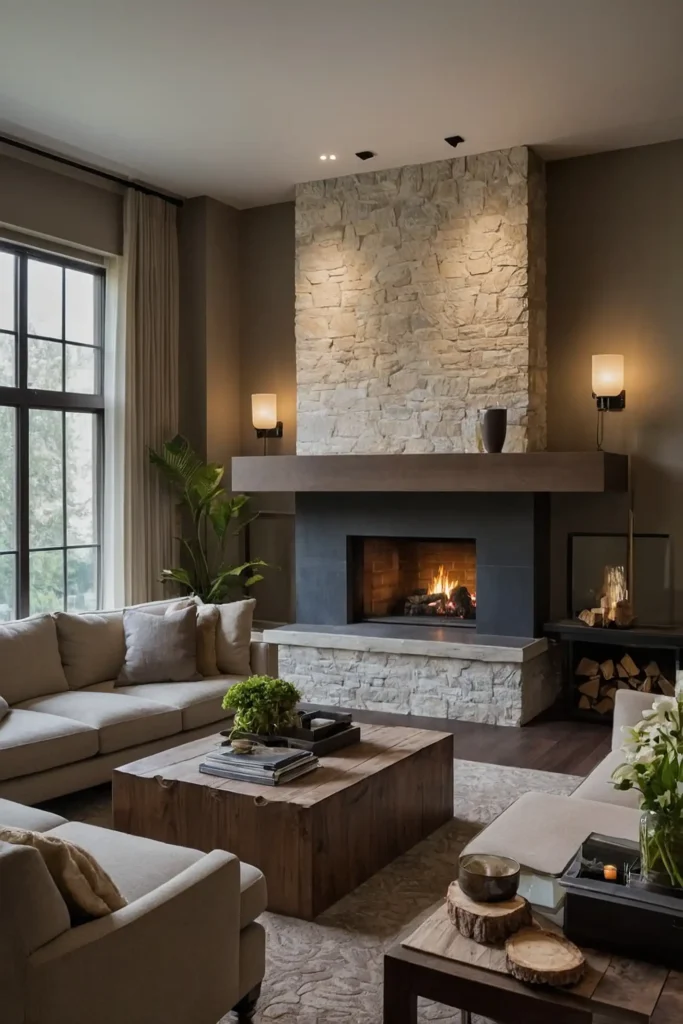
Arrange your primary seating to face the fireplace, creating a timeless layout that highlights this architectural feature while encouraging cozy gatherings.
Position sofas or chairs in a semicircle around the hearth, close enough to feel the warmth.
Add occasional seating that can be pulled in during larger gatherings.
If you also have a TV, consider mounting it above the mantel or positioning it perpendicular to the fireplace to create a flexible arrangement.
12: Conversation Pit Revival
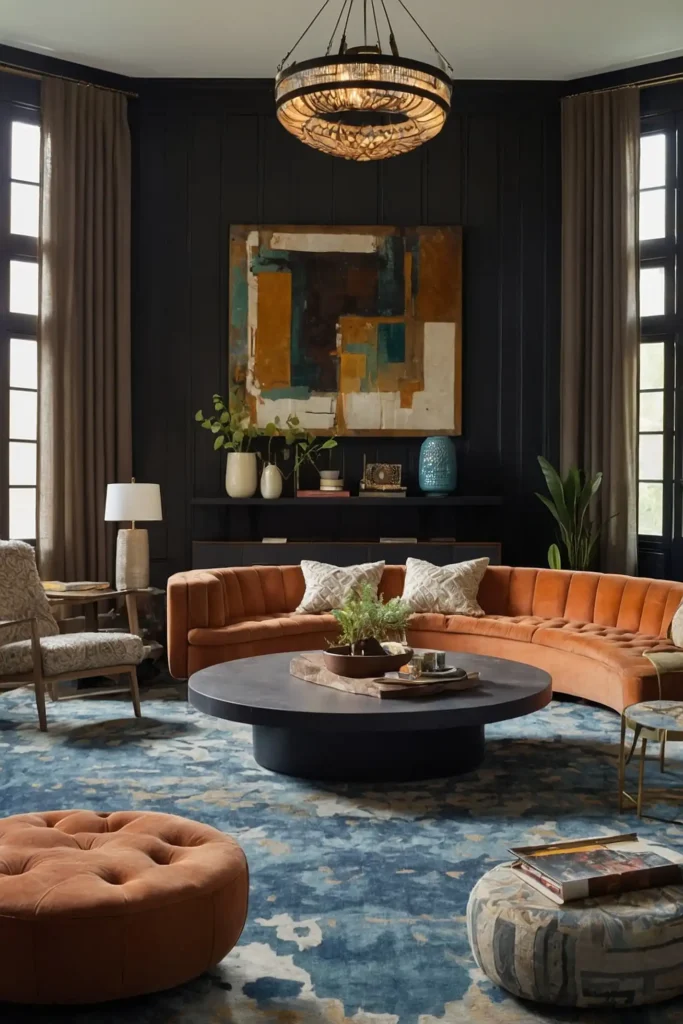
Create a sunken or visually defined conversation area in the center of your room, drawing inspiration from mid-century conversation pits but with a modern approach.
Use a large, plush area rug to anchor low-profile seating arranged in a perfect square or circle. Keep tables minimal and low to maintain the open, communal feeling.
This layout works brilliantly for homeowners who frequently entertain or families who value face-to-face interaction over screen time.
13: Back-to-Back Sofa Split
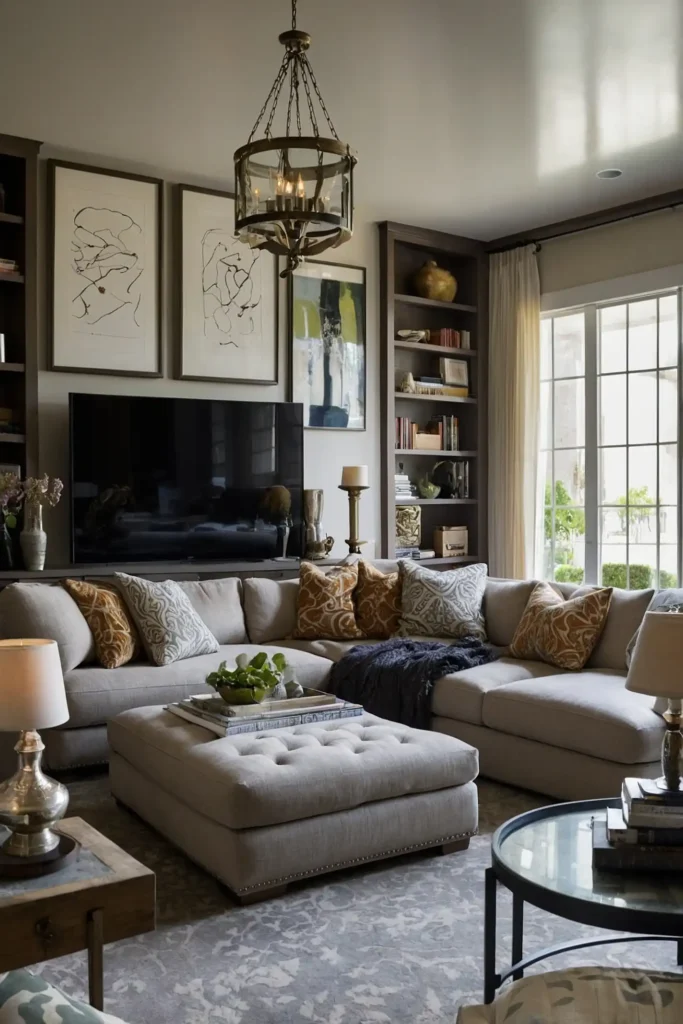
Position two sofas with their backs facing each other to create distinct zones within one room.
This innovative solution maximizes seating while defining separate functional areas.
Add a shared console table between them to provide surface space for both zones.
Different area rugs help visually separate the areas while coordinate fabrics maintain cohesion.
This approach works particularly well in open floor plans or large rectangular rooms that need to serve multiple purposes.
14: Asymmetrical Balance
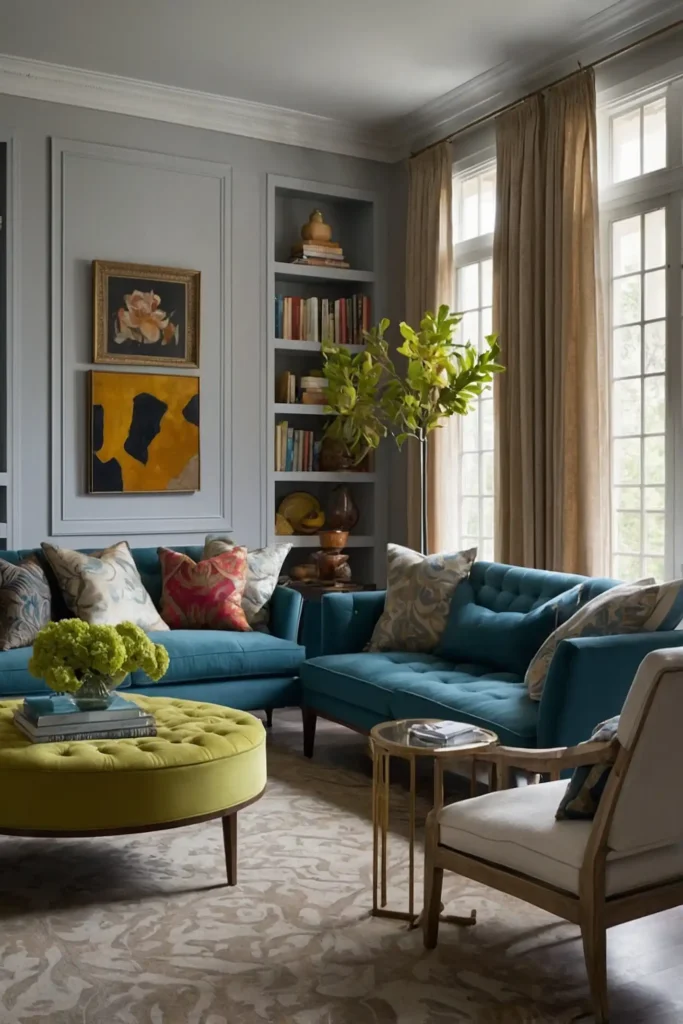
Create visual interest by arranging different furniture pieces in a way that feels balanced despite using non-matching elements.
This approach adds personality while maintaining harmony.
Perhaps pair a full-sized sofa on one side with two substantial chairs on the other.
Use similar visual weight rather than identical pieces to achieve balance.
Add unifying elements like consistent accent colors or complementary textures to tie the varied pieces together.
15: Curved Furniture Arrangement
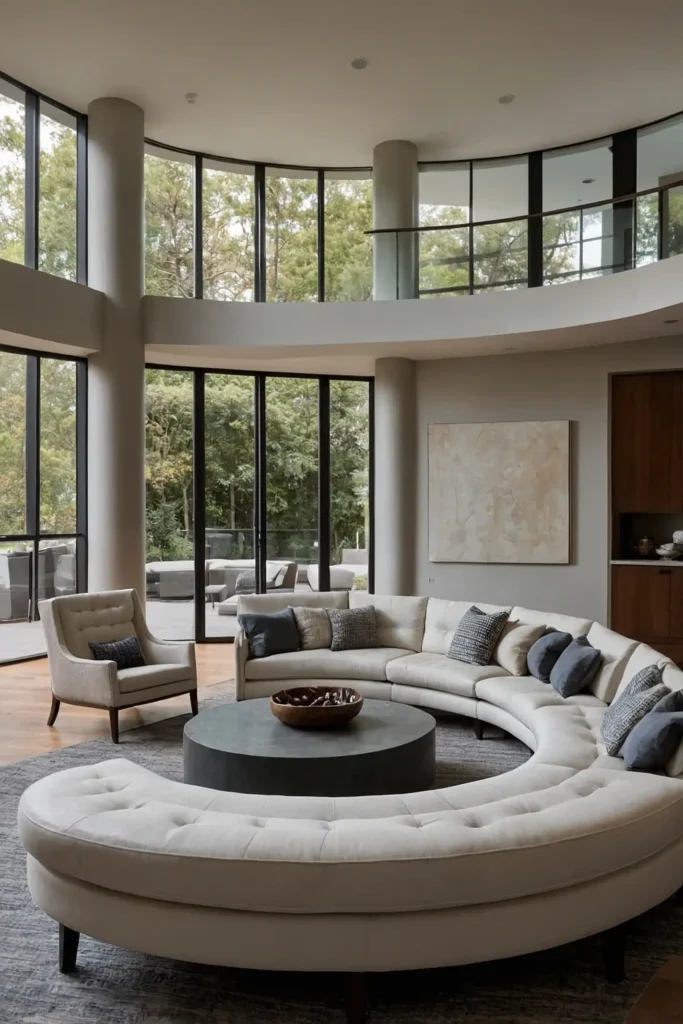
Incorporate rounded sofas or curved sectionals to soften angular rooms and create natural conversation flow.
These organic shapes add immediate visual interest.
Complement curved seating with round coffee tables or ottomans to enhance the flowing aesthetic.
Allow more space around curved pieces than you would with rectangular furniture.
This layout particularly benefits rooms with hard architectural features like exposed beams or industrial elements that need softening.
16: TV and Fireplace Combo
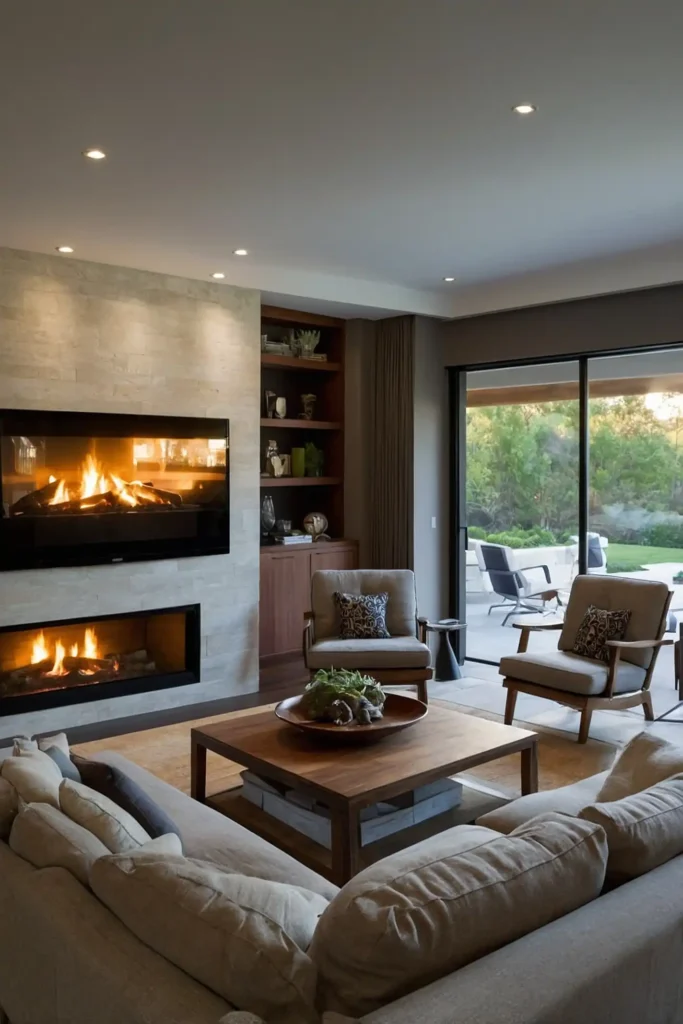
Arrange furniture to accommodate both a fireplace and television when they occupy different walls, creating a flexible layout that shifts focus seasonally.
Position the sofa where it offers views of both focal points, perhaps at a slight angle.
Use swivel chairs that can turn toward either feature depending on what’s being enjoyed.
Add lighting that can highlight either area as needed to further enhance this adaptable arrangement.
17: Multi-Level Layering
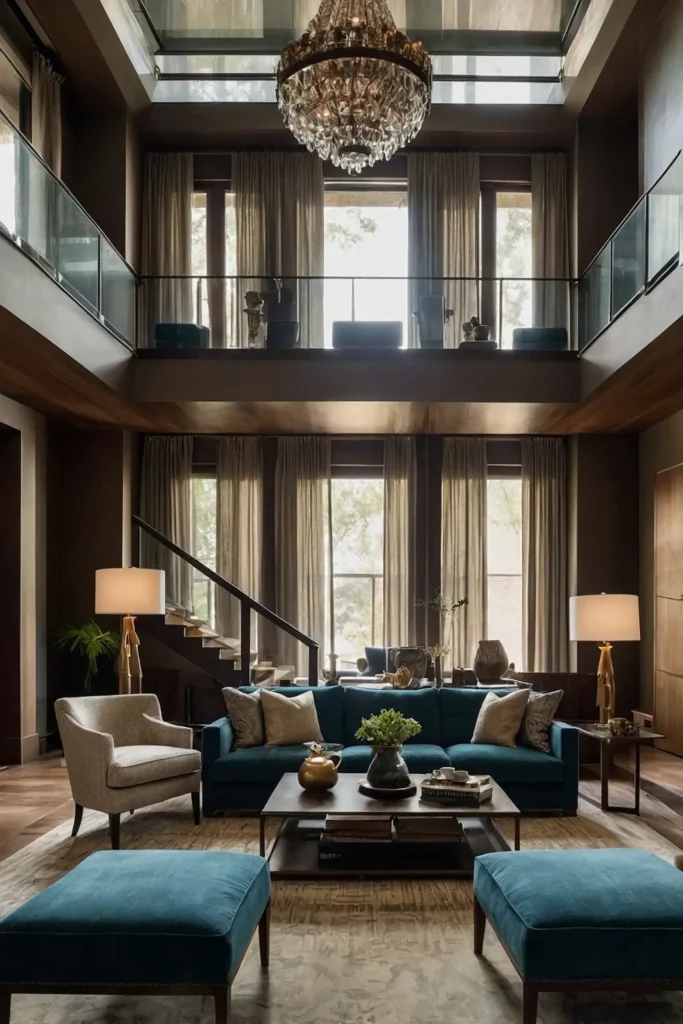
Incorporate furniture of varying heights to create visual layers that add dimension to your living room.
This technique works in both intimate and expansive spaces.
Perhaps pair a tall bookcase with a low-profile sofa, medium-height side chairs, and a coffee table. This vertical variation draws the eye upward, making spaces feel larger.
Maintain proportion by ensuring taller pieces don’t overwhelm the room, especially in spaces with standard-height ceilings.
18: Walkway-Conscious Placement
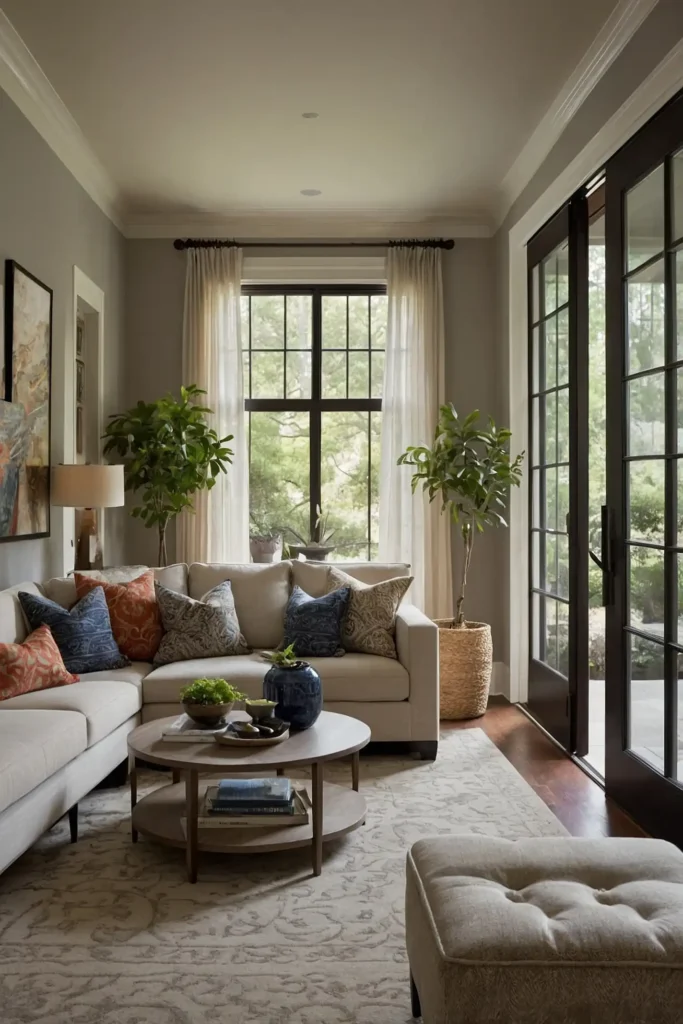
Create clear pathways at least 30 inches wide through your living room to ensure comfortable movement.
This fundamental principle improves function in any space.
Avoid positioning furniture where it blocks natural traffic patterns between doorways.
Consider the flow from every entrance to the room when planning your layout.
In smaller spaces, choose furniture with open legs rather than solid bases to create a sense of lightness and improved visual flow.
19: Reading Nook Integration
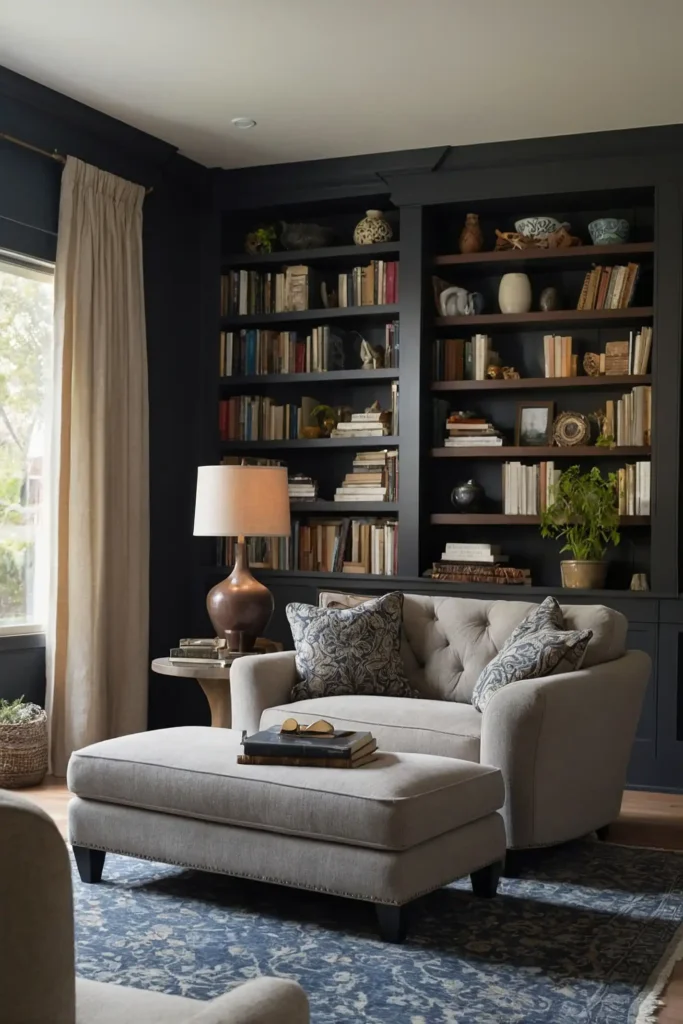
Incorporate a dedicated reading corner within your larger living room layout to create a special retreat for literary escapes.
This creates functional diversity within one space.
Position a comfortable chair near a window with good natural light, accompanied by a small side table and lamp.
Add a footstool or ottoman to enhance comfort.
Create visual separation using a distinctive area rug, floor lamp, or small bookshelf to define this special-purpose zone.
20: Nested Table Arrangement
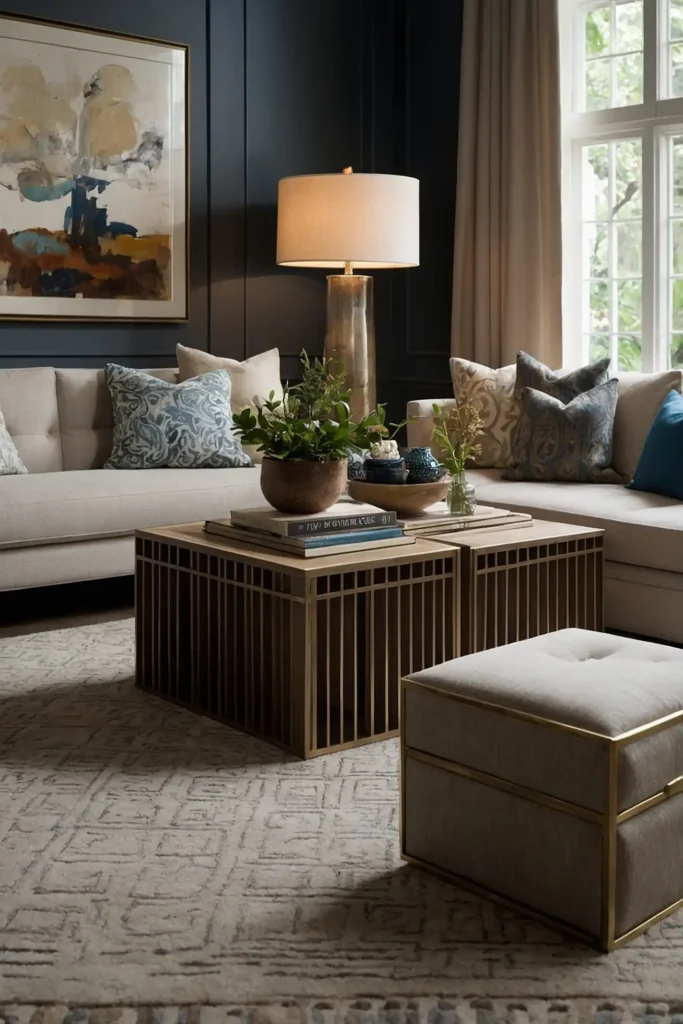
Replace one large coffee table with a set of nesting tables that can be pulled out when needed and tucked away when more floor space is desired.
This flexibility particularly benefits smaller rooms.
Choose tables of varying heights that can function individually when separated. Select styles with slender profiles that won’t visually clutter your space.
This adaptable approach allows your room to transform from intimate gathering spot to open entertainment space as needed.
21: Corner Maximization Strategy
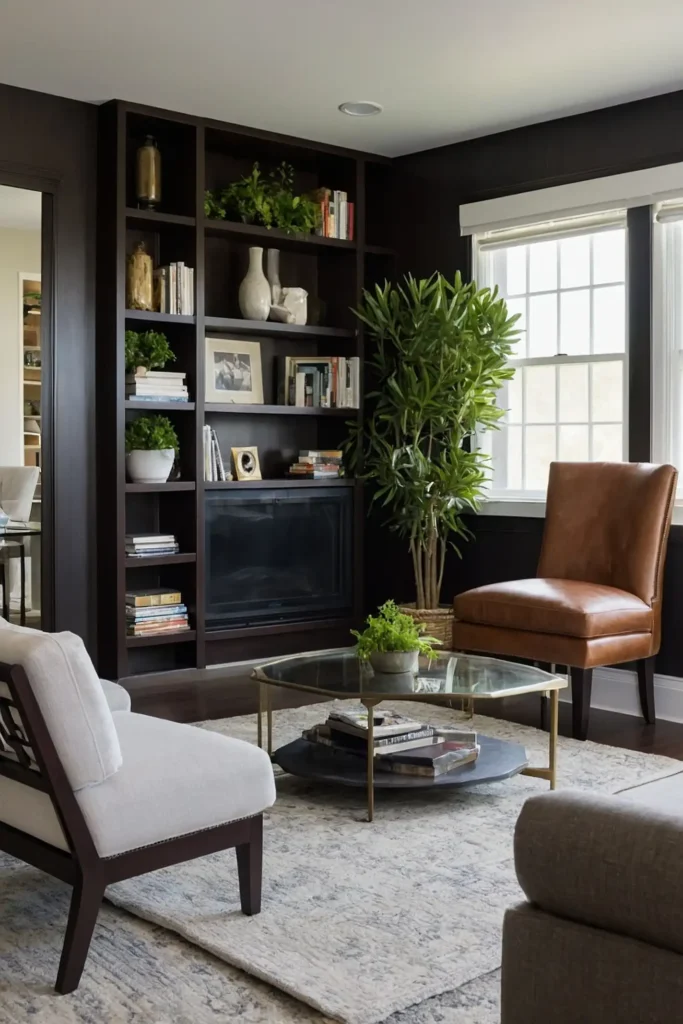
Transform often-wasted corner areas into functional focal points by positioning key furniture pieces at 45-degree angles.
This approach adds visual interest while utilizing every square foot.
Corner sectionals, angled media cabinets, or diagonal placement of statement chairs can activate these spaces. Add corner shelving above to draw the eye upward.
This technique often creates additional space in the room’s center while giving corners purpose beyond plant stands.
22: Statement Piece Showcase
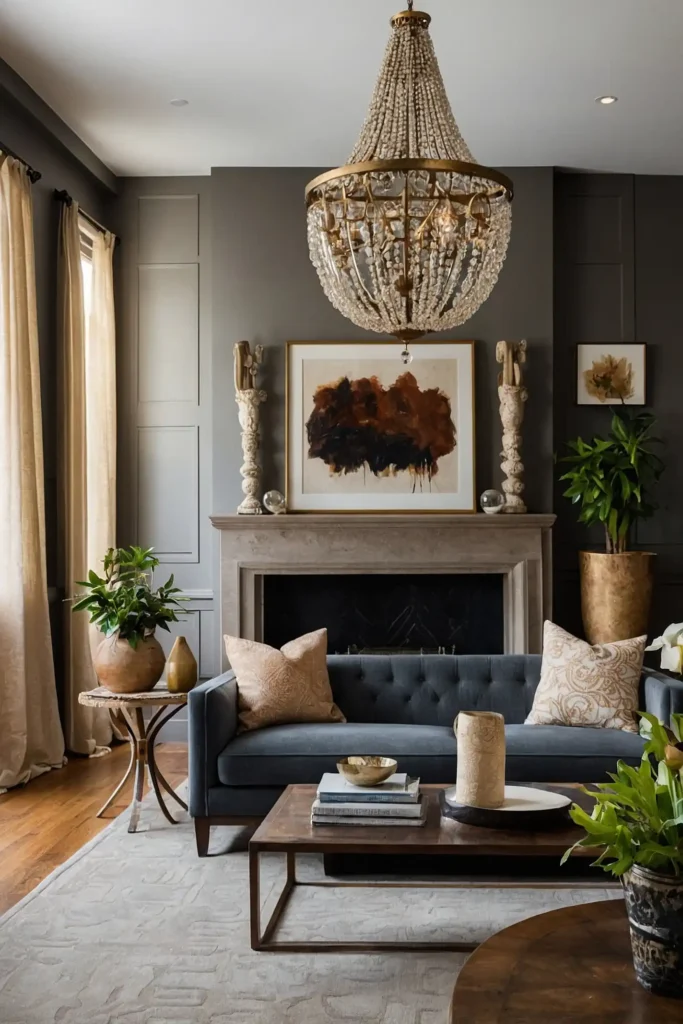
Design your entire layout around one magnificent piece—perhaps an oversized artwork, architectural feature, or heirloom furniture item. Let this element dictate the room’s arrangement.
Position seating to appreciate the focal piece while maintaining conversation-friendly distances.
Keep other elements simple to prevent competing with your showcase item.
This approach creates purposeful, directed energy in your space while highlighting what matters most to you.
23: Kid-Friendly Open Center
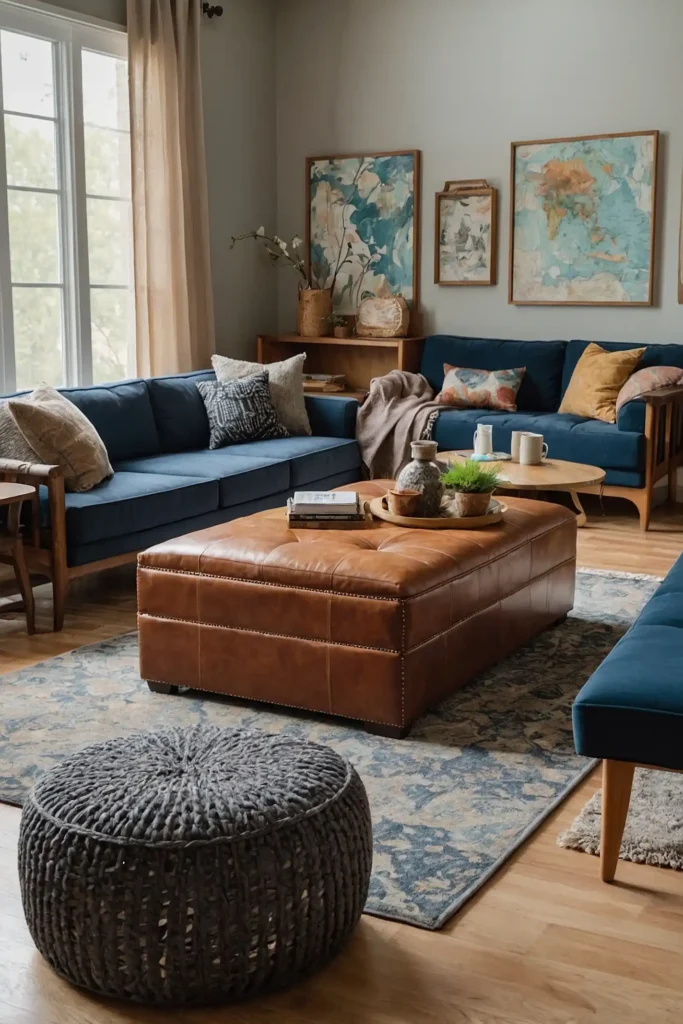
Create an arrangement that places furniture around the perimeter of your room, leaving the center open for play, movement, or exercise.
This family-focused layout serves multiple needs.
Use sturdy, stain-resistant seating with rounded edges for safety. Include hidden storage within ottomans or benches to quickly corral toys.
This versatile setup accommodates family movie nights just as easily as children’s playdates or workout sessions.
24: Peninsula Sofa Placement
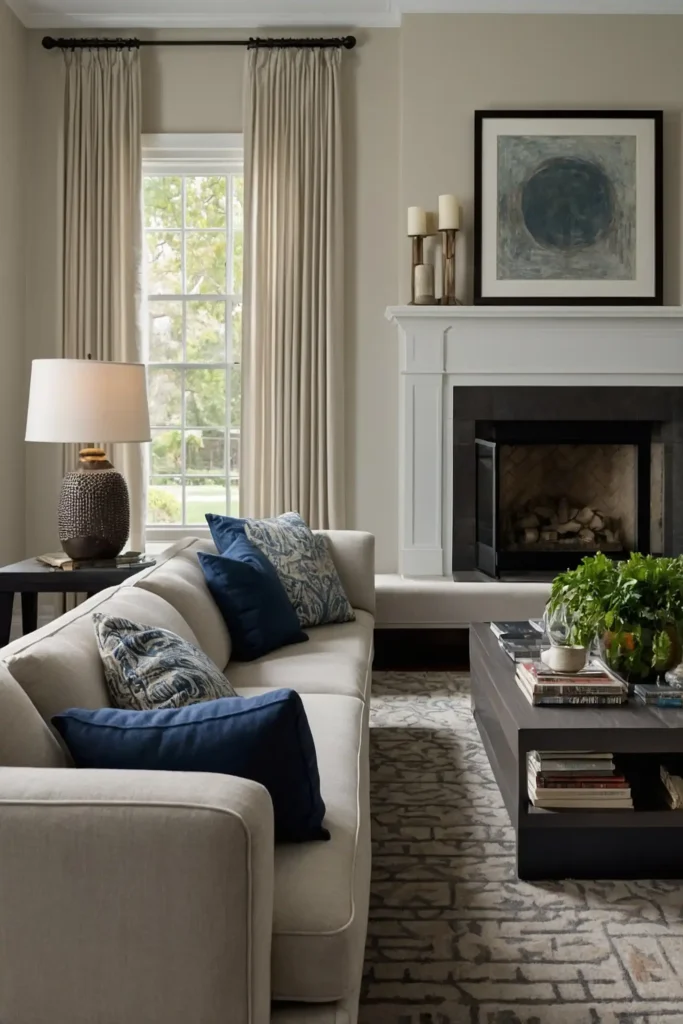
Position your sofa to extend into the room like a peninsula rather than against a wall, creating definition in open concepts while maintaining flow.
This technique works in spaces large and small.
Add a console table along the sofa’s back to provide a finished look from all angles.
Place accent chairs opposite or perpendicular to create a well-defined conversation area.
This approach particularly benefits rooms with limited wall space due to openings, windows, or architectural features.
25: Ground-Level Lounge Setting
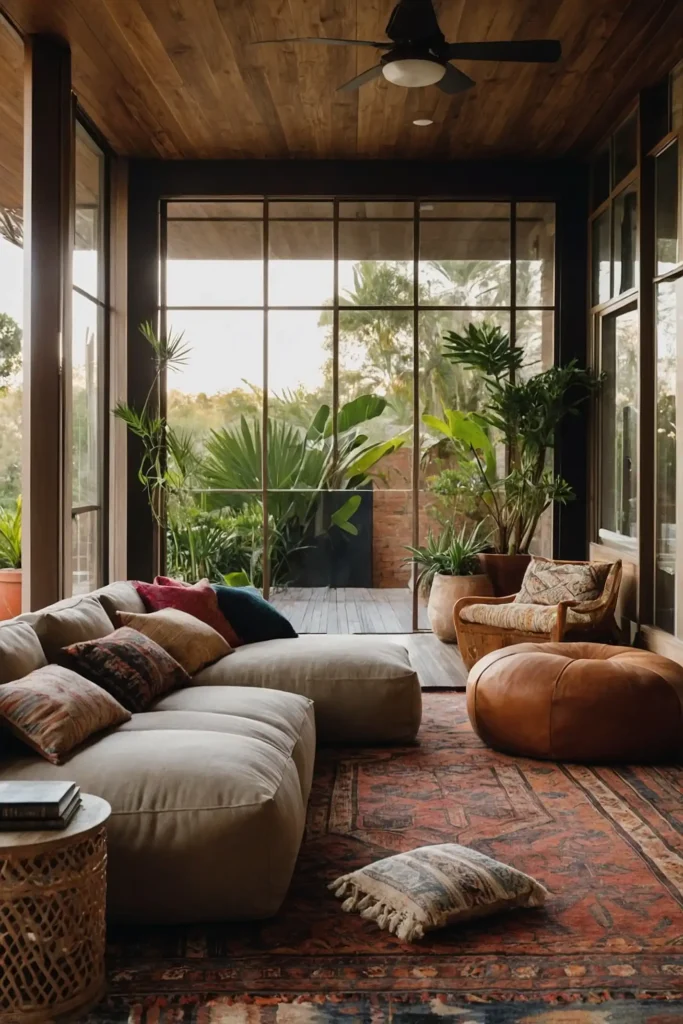
Create a relaxed, bohemian atmosphere with floor cushions, low ottomans, and platform seating arranged around a low coffee table.
This unconventional approach adds immediate personality.
Layer textural rugs to define the seating area and add comfort.
Include a few conventional height seats for guests who may need more support.
This layout works beautifully in casual spaces, creative homes, or rooms with stunning ceiling details you want to emphasize through lowered sightlines.
26: Multi-Directional Viewing
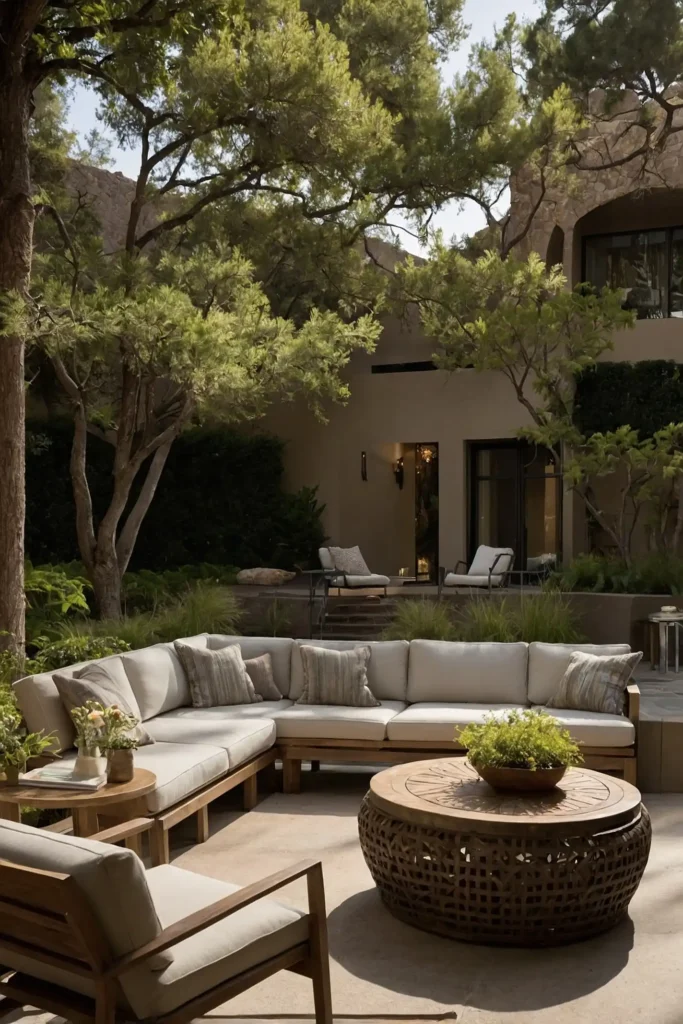
Arrange seating to accommodate different focal points—perhaps conversations, TV viewing, and enjoying outdoor scenery—all within one cohesive layout.
This versatile approach maximizes functionality.
Incorporate swivel chairs or versatile bench seating that allows people to redirect their attention easily.
Place side tables strategically for convenience regardless of where attention focuses.
This adaptable layout particularly suits open-concept homes or rooms that serve multiple household functions throughout the day.
27: Gallery Wall Orientation
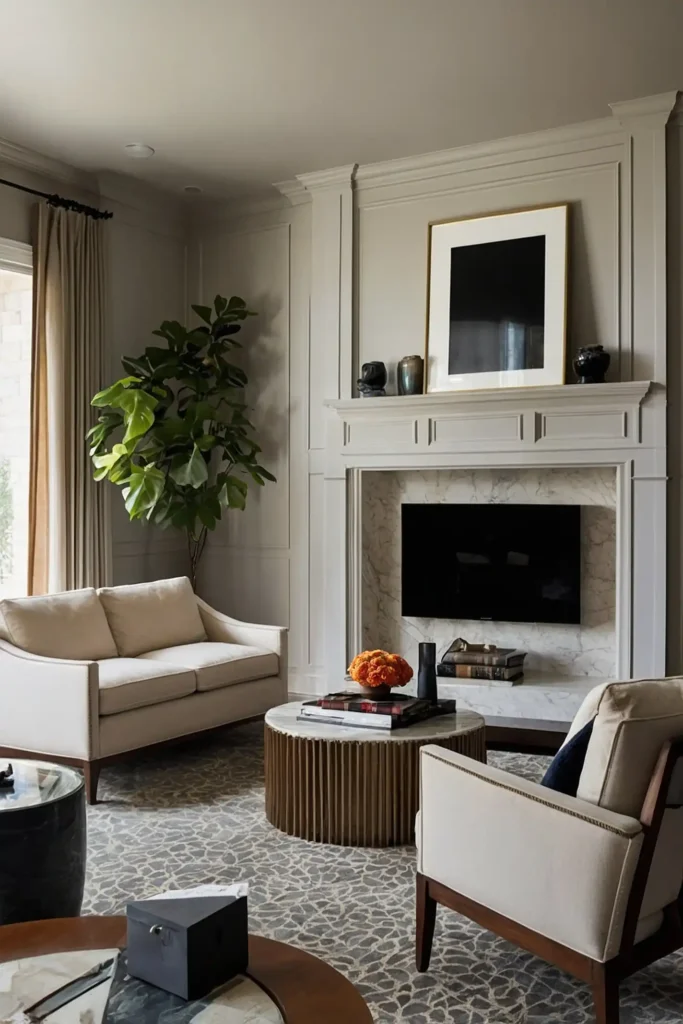
Create a layout that showcases your art collection by positioning seating to optimally view and appreciate your wall displays.
This approach merges function with aesthetic enjoyment.
Place seating opposite or perpendicular to your most impressive wall arrangements.
Ensure lighting highlights your art while remaining comfortable for seating areas.
This layout transforms your living space into a personal gallery where everyday moments occur within a setting of beauty and personal expression.
Conclusion
The perfect living room layout aligns with how you actually live while making the most of your available space.
Start by identifying your room’s primary purpose, then select the arrangement that best supports your lifestyle and aesthetic vision.

