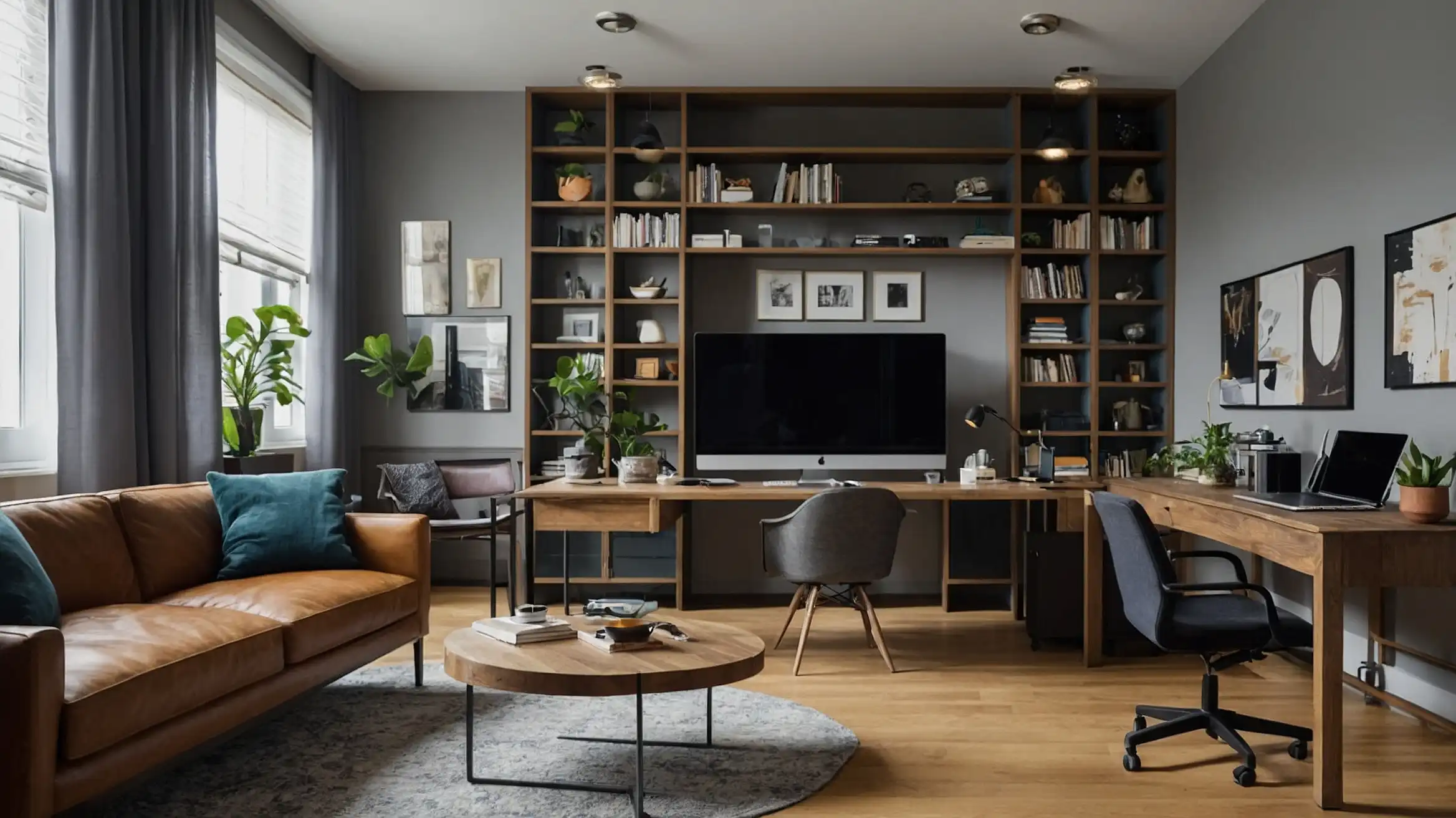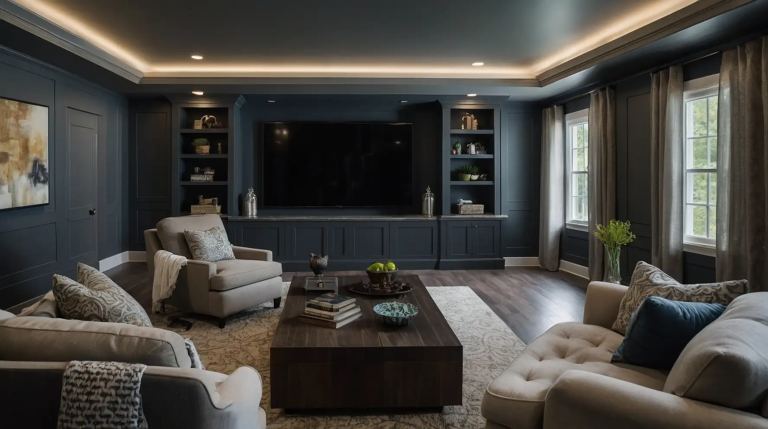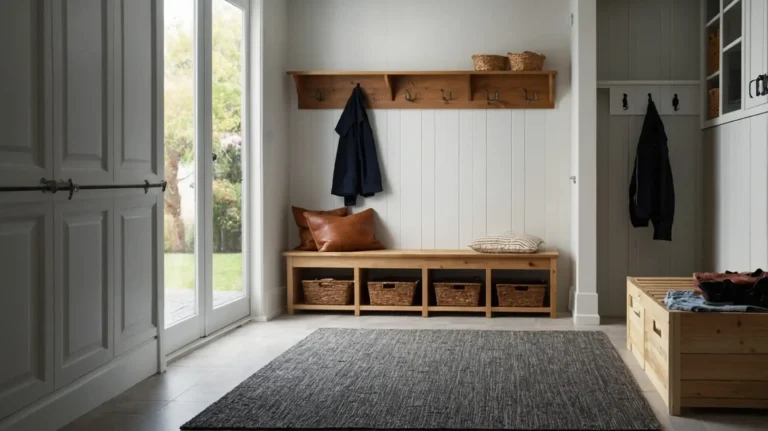27 Clever Office Living Room Combo Ideas for Stylish Multifunctional Spaces
With remote work becoming more permanent, many of us need to carve out productive office space within our living areas.
Combining your workspace with your living room doesn’t mean sacrificing style or comfort for functionality.
The key lies in thoughtful furniture selection, strategic layout planning, and clever zoning techniques.
With the right approach, your dual-purpose space can seamlessly transition between work and relaxation.
These 27 office living room combo ideas will help you create a harmonious space that supports productivity while maintaining the comfort and aesthetic appeal of your living area.
1: Room-Dividing Bookshelf
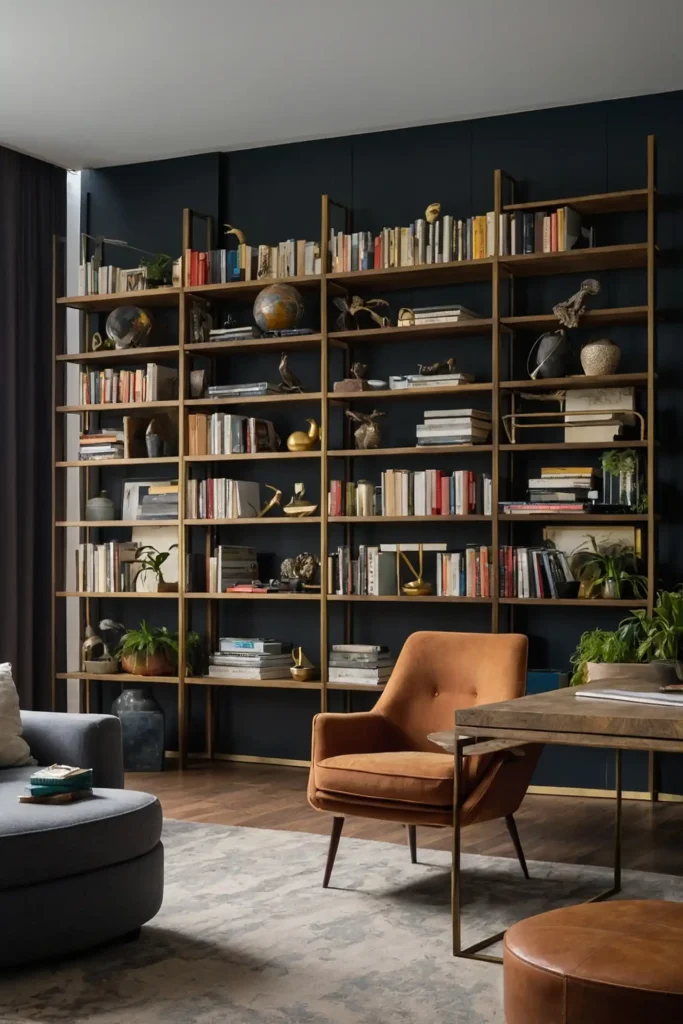
Create distinct zones with a strategic bookshelf placement that separates your workspace from your living area.
Choose an open-backed unit that allows light to flow through while providing visual separation.
Style work-related items on the office side and decorative elements on the living room side.
This approach maintains connection between spaces while establishing clear boundaries.
2: Convertible Secretary Desk
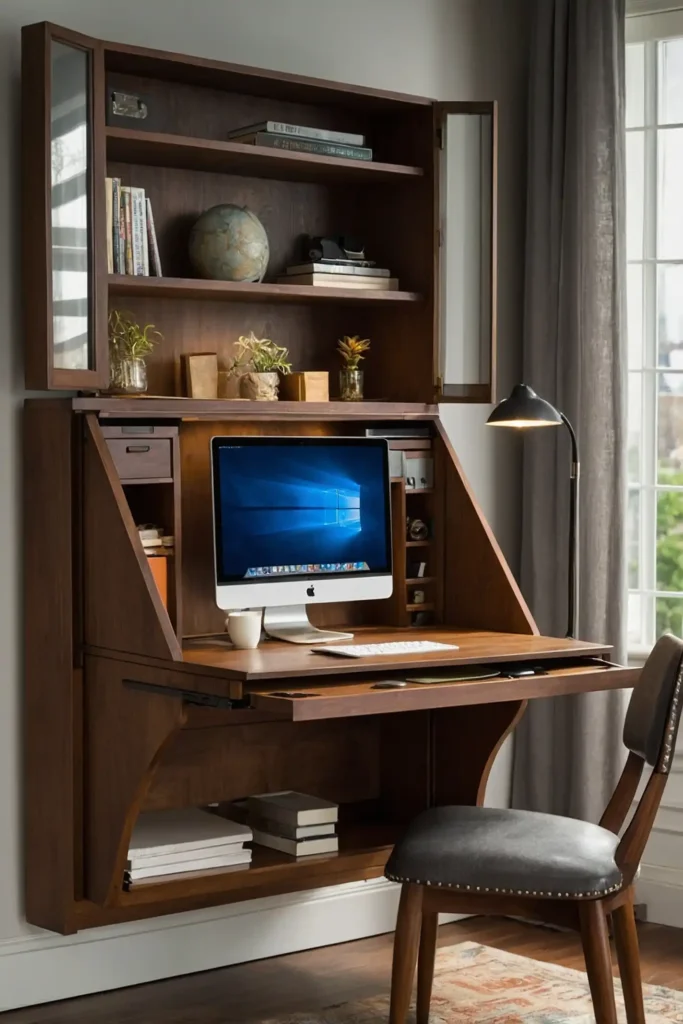
Install a wall-mounted desk that folds away when not in use to instantly transform your office back into living space.
This space-saving solution conceals work clutter with a simple fold-up motion. Many designs include interior storage for office supplies and electronics.
Perfect for smaller rooms where permanent desk setups would dominate the living area.
3: Color-Coded Zoning
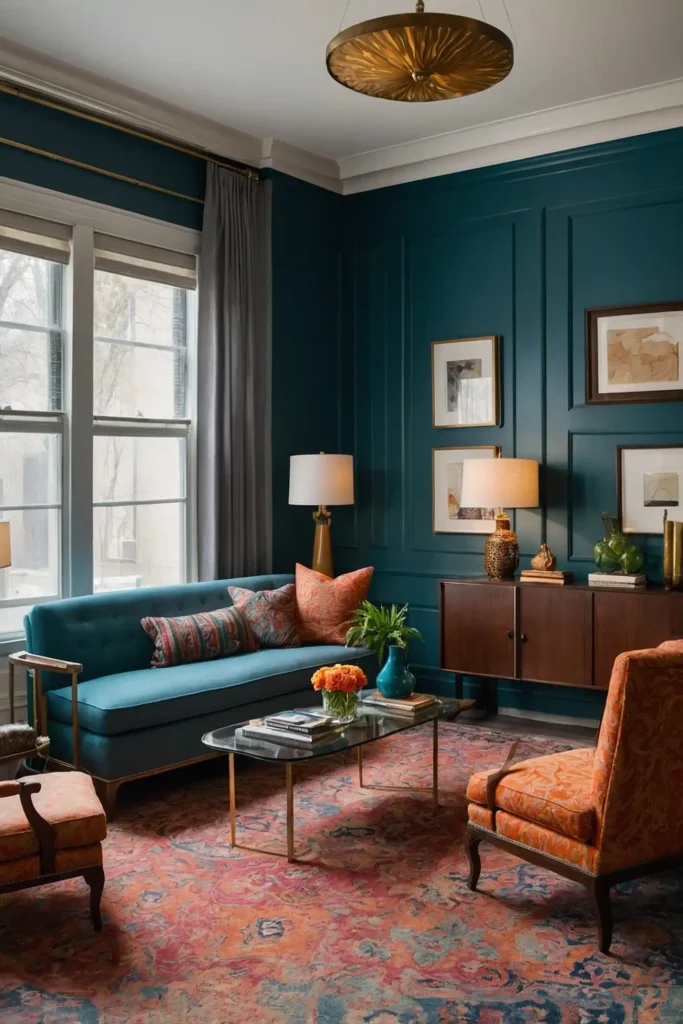
Define separate areas through strategic use of distinct but complementary color palettes.
Apply a more energizing color scheme to your office zone while keeping living areas in relaxing tones.
Use area rugs, accent walls, or furniture upholstery to establish these color boundaries.
This visual distinction helps mentally separate work mode from relaxation mode.
4: Window-Adjacent Workspace
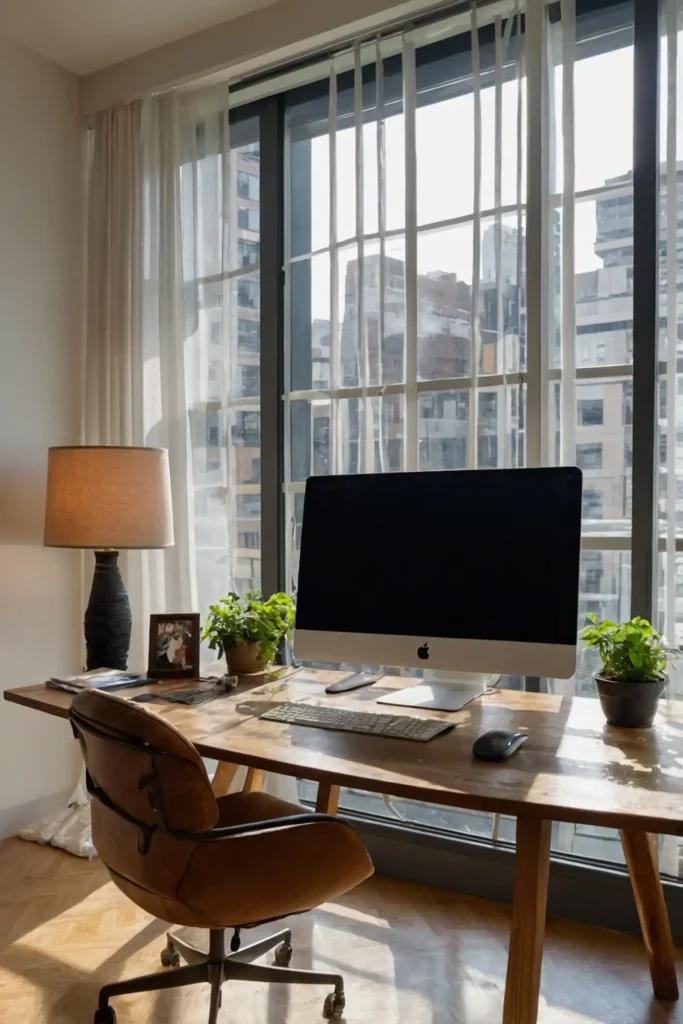
Position your desk near a window to benefit from natural light while keeping it separate from central living areas.
The window placement provides energizing daylight for productive work sessions.
This location naturally creates a distinct workspace without disrupting the main living area flow.
The natural view offers a pleasant background for video calls and mental refreshment during work breaks.
5: Sofa-Back Console Desk
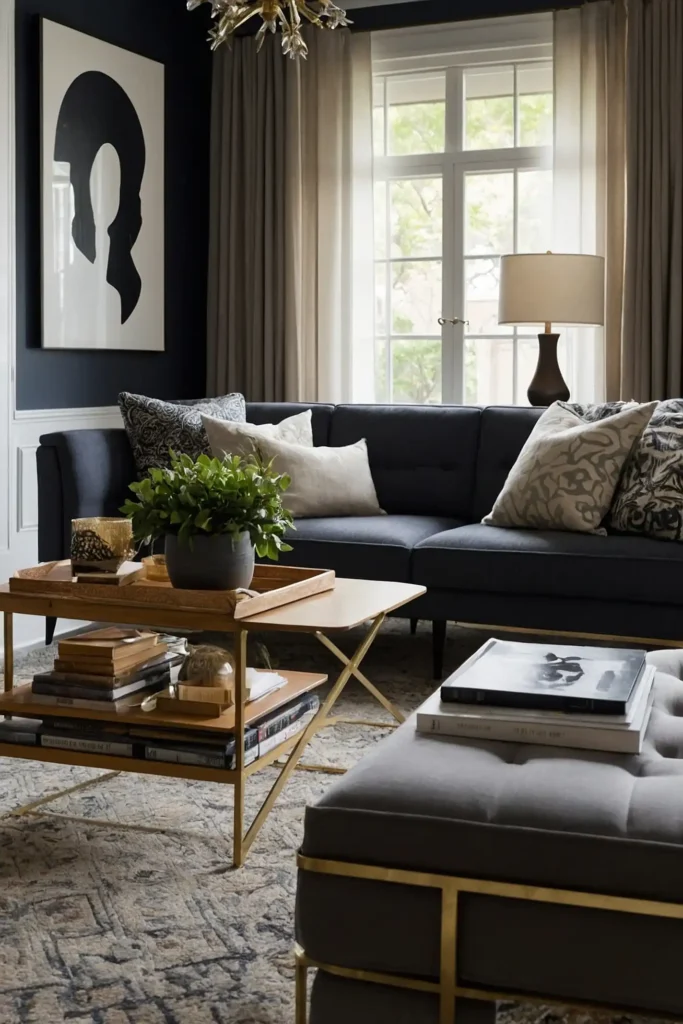
Place a narrow console table behind your sofa to create a workspace that doesn’t encroach on living areas.
This clever positioning utilizes often wasted space behind seating furniture.
The setup allows you to maintain sight lines with the room while working.
Add task lighting and a comfortable chair that can be tucked away when not in use.
6: Built-In Corner Office
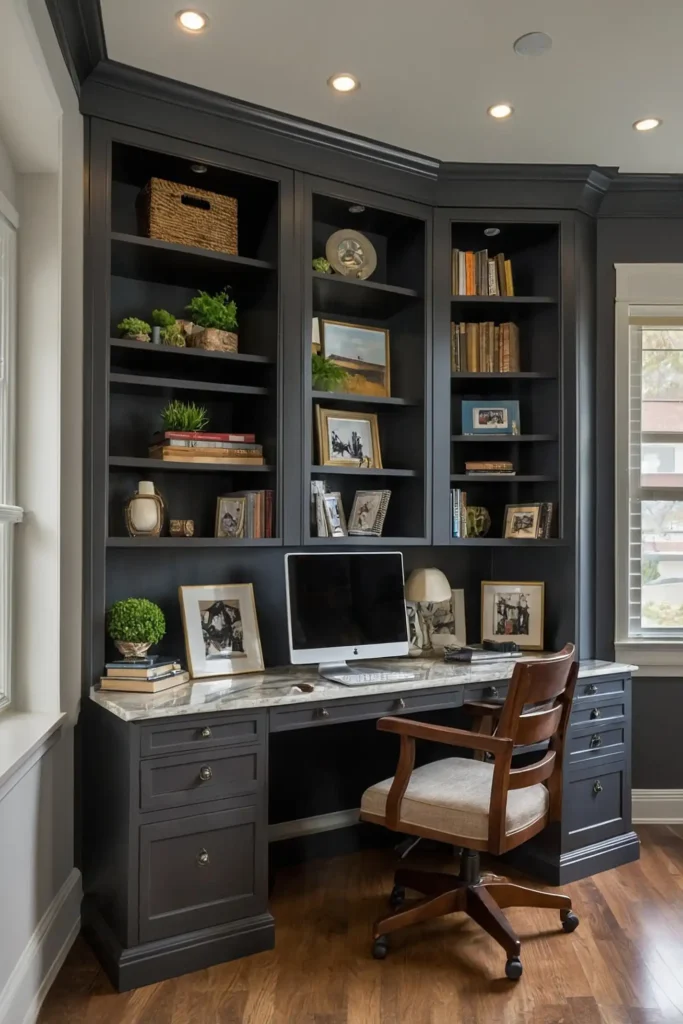
Transform an underutilized living room corner into a permanent but visually integrated workspace.
Custom built-ins create a workspace that looks intentionally designed rather than added as an afterthought.
Match materials and finishes to your existing living room cabinetry for seamless integration.
The corner position minimizes the office footprint while maximizing productivity potential.
7: Coordinated Furniture Pairing
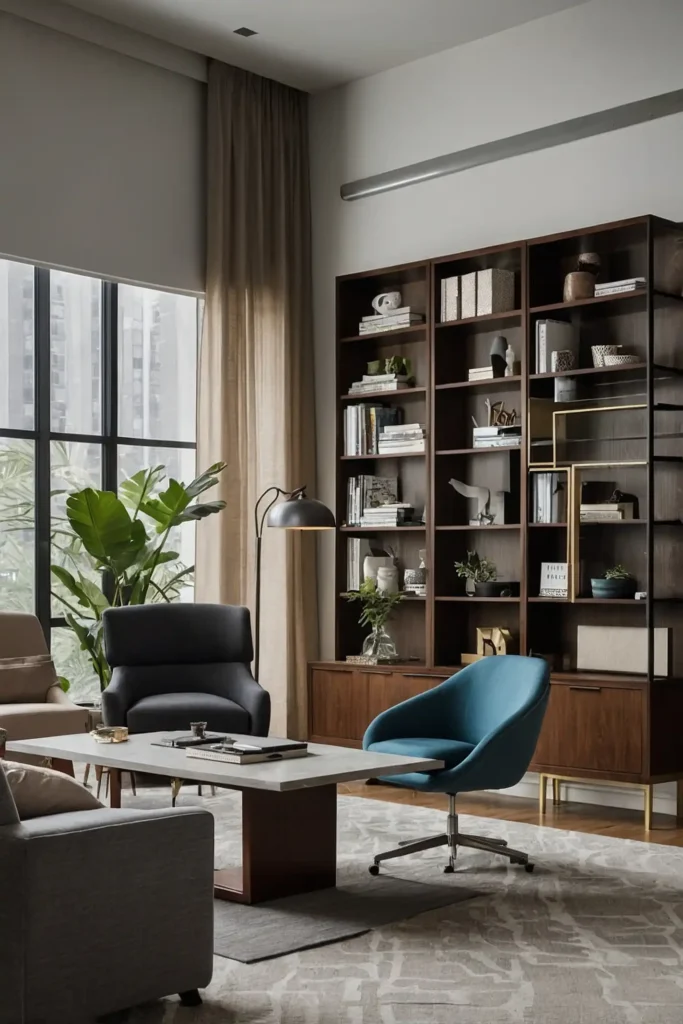
Select office furniture in the same style family as your living room pieces for visual harmony.
This cohesive approach ensures your desk and office chair don’t look out of place.
Choose wood tones, metal finishes, and upholstery that complement your existing décor.
When all elements share design DNA, the combined space feels intentional rather than compromised.
8: Multifunctional Ottoman Storage
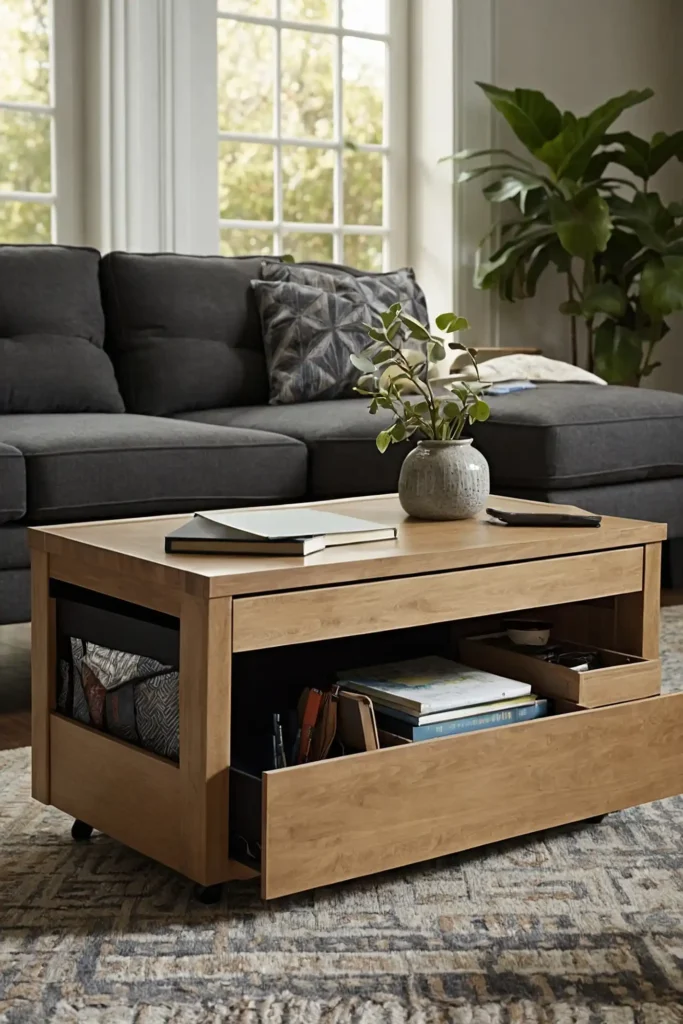
Incorporate an ottoman that serves triple duty as seating, storage, and occasional work surface.
Choose a sturdy, flat-topped design that can hold a laptop when needed.
Use the interior storage for office supplies that you want accessible but out of sight.
This versatile piece seamlessly transitions between work and relaxation functions.
9: Floating Shelf Workstation
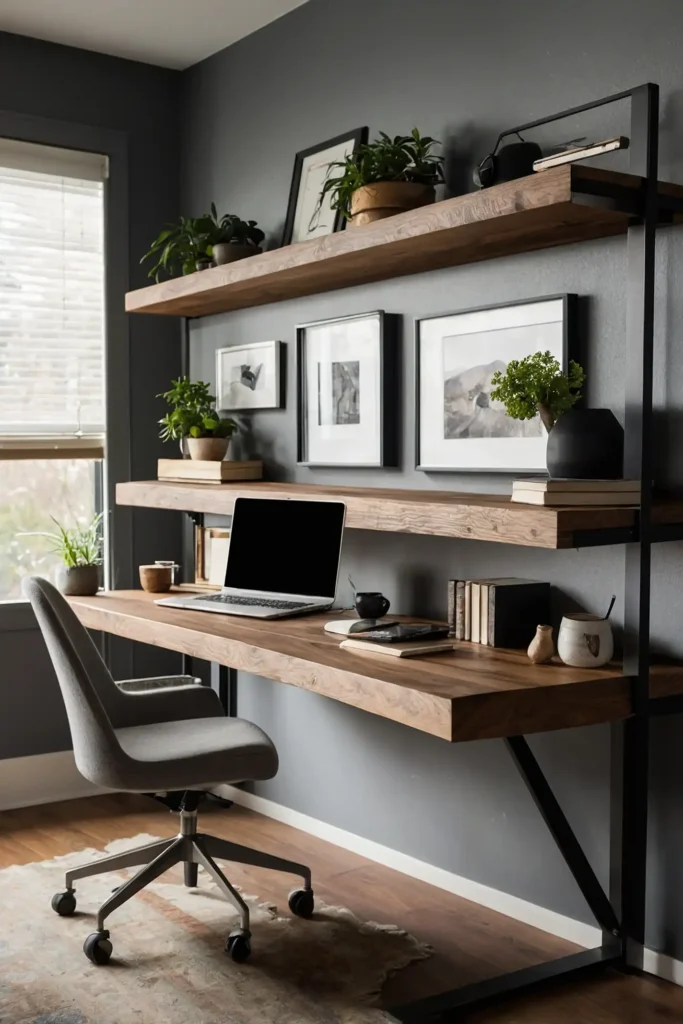
Install wall-mounted shelving at desk height to create a workspace with minimal floor footprint.
This streamlined approach keeps your floor space open for living room functionality.
Add adjustable brackets to customize the setup to your exact ergonomic needs.
The visual lightness of floating shelves maintains an airy, spacious feeling in the room.
10: Hideaway Cabinet Office
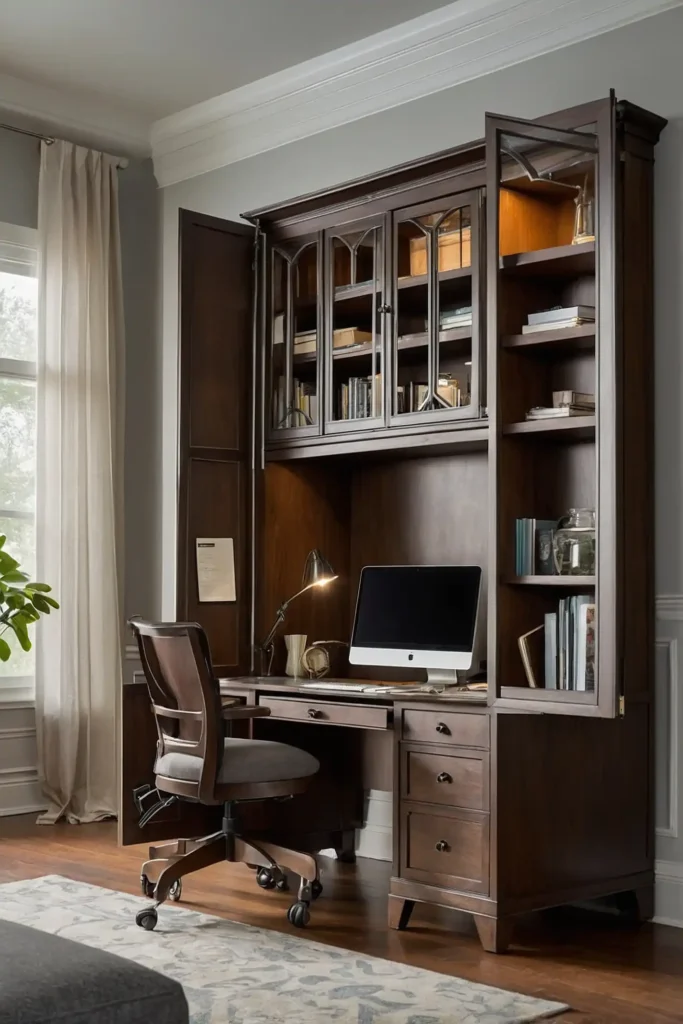
Convert a living room cabinet or armoire into a concealed workspace that closes up after hours.
This traditional solution creates clear boundaries between work and leisure time.
Modern versions include built-in lighting, cord management, and ergonomic features.
When closed, your living room returns to its primary function without visual office clutter.
11: Room-Within-Room Glass Partition
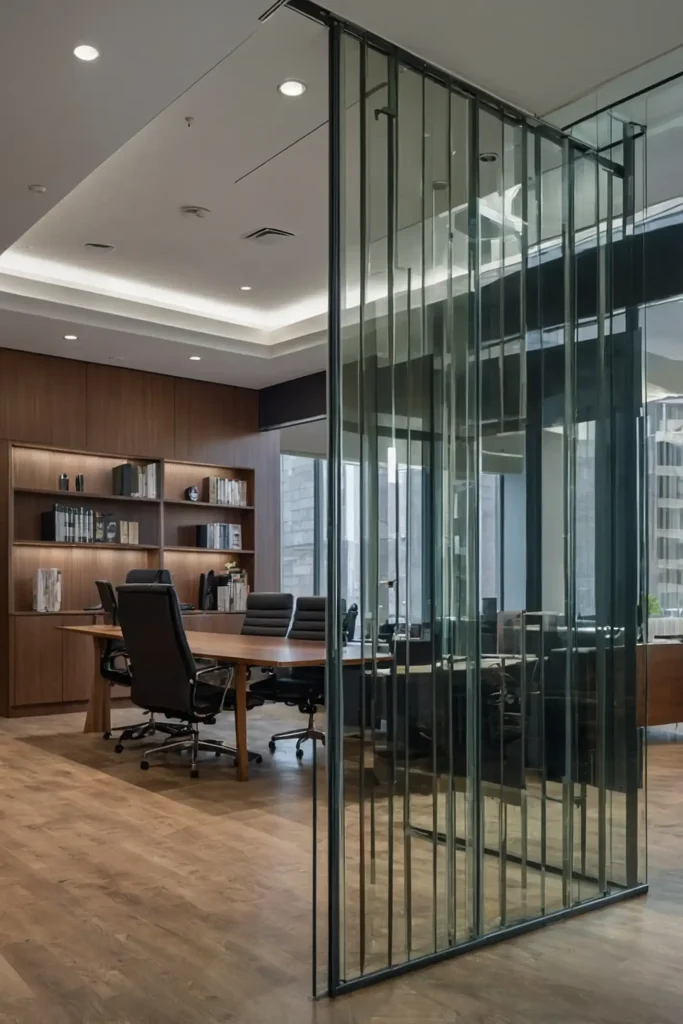
Install frameless glass panels to create a visually connected but acoustically separated office zone.
This architectural approach maintains sight lines and natural light flow throughout the space.
The physical boundary helps household members respect work time without complete isolation.
Add curtains or blinds for those times when visual privacy becomes necessary.
12: Dual-Purpose Dining Table
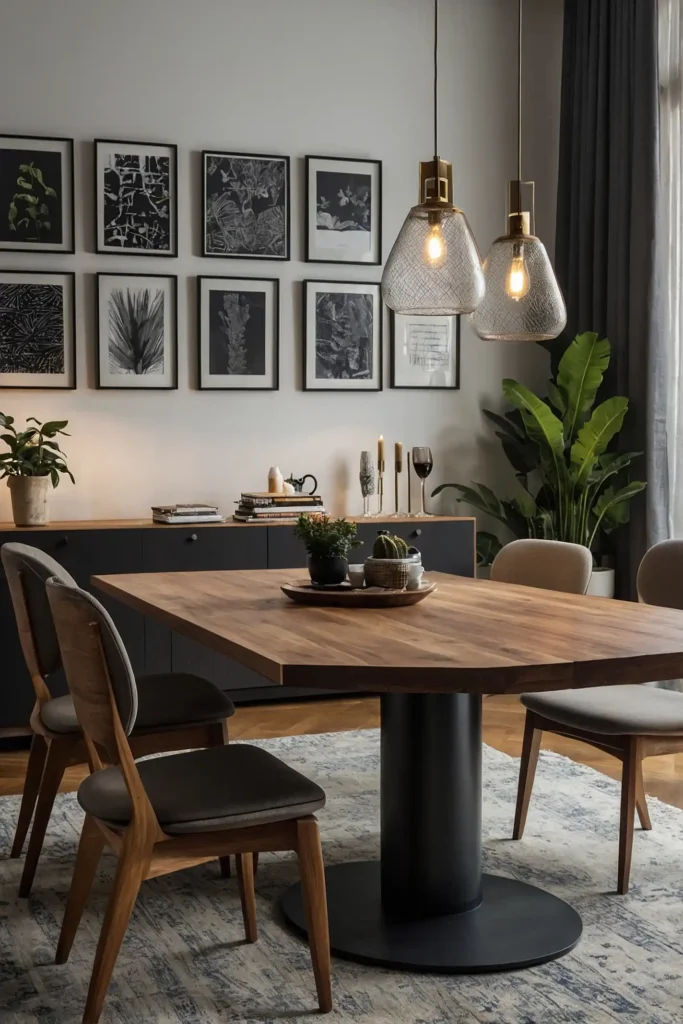
Select a dining table that doubles as a spacious desk during working hours.
Choose a durable surface that resists scratches from office equipment.
Add attractive storage solutions nearby for easy transition between functions.
This approach works particularly well for those who live alone or work when others are out.
13: Coordinated Textile Zoning
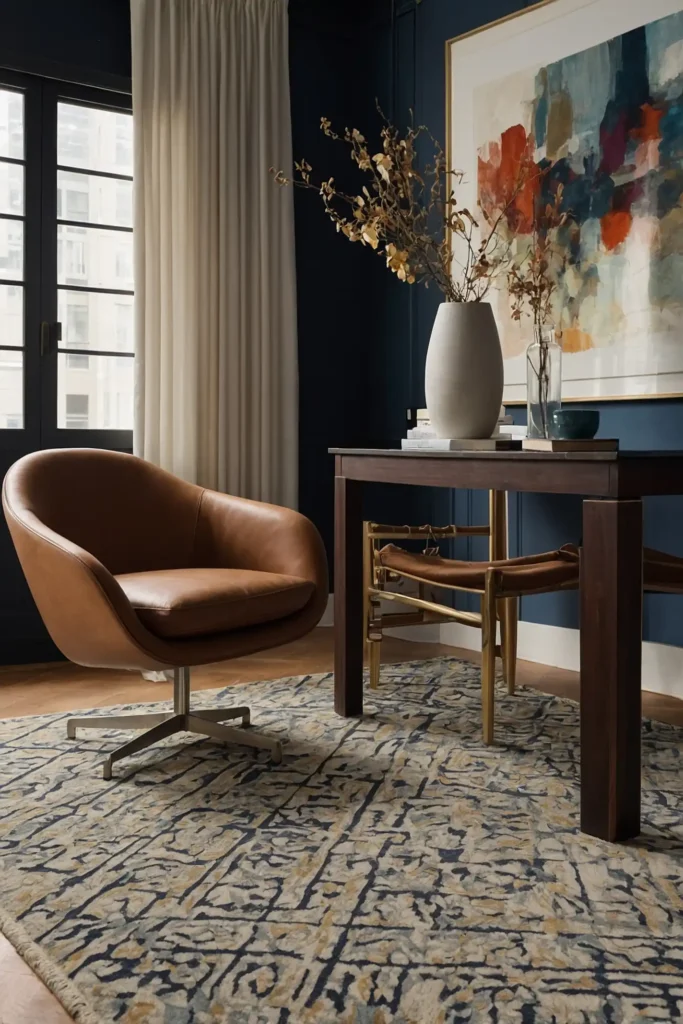
Define your office area with a distinct area rug that visually separates it from living space.
Select a pattern and pile height suitable for chair movement and heavy use.
Coordinate the rug colors with your living room textiles for cohesive design flow.
This simple addition creates a psychological boundary without permanent installation.
14: Alcove Transformation
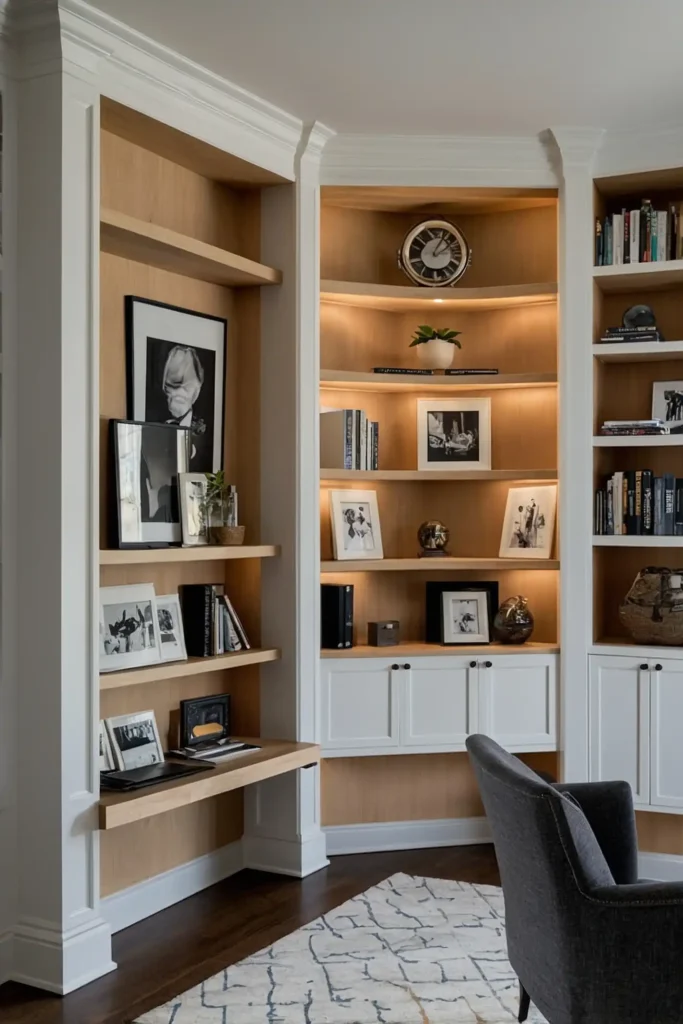
Convert an architectural niche or alcove into a perfectly proportioned workspace.
Add floating shelves and a desk surface that spans the alcove width for a custom look.
This natural spatial division creates an office that feels intentionally designed.
The recessed position helps contain work clutter from the main living area.
15: Modular Furniture System
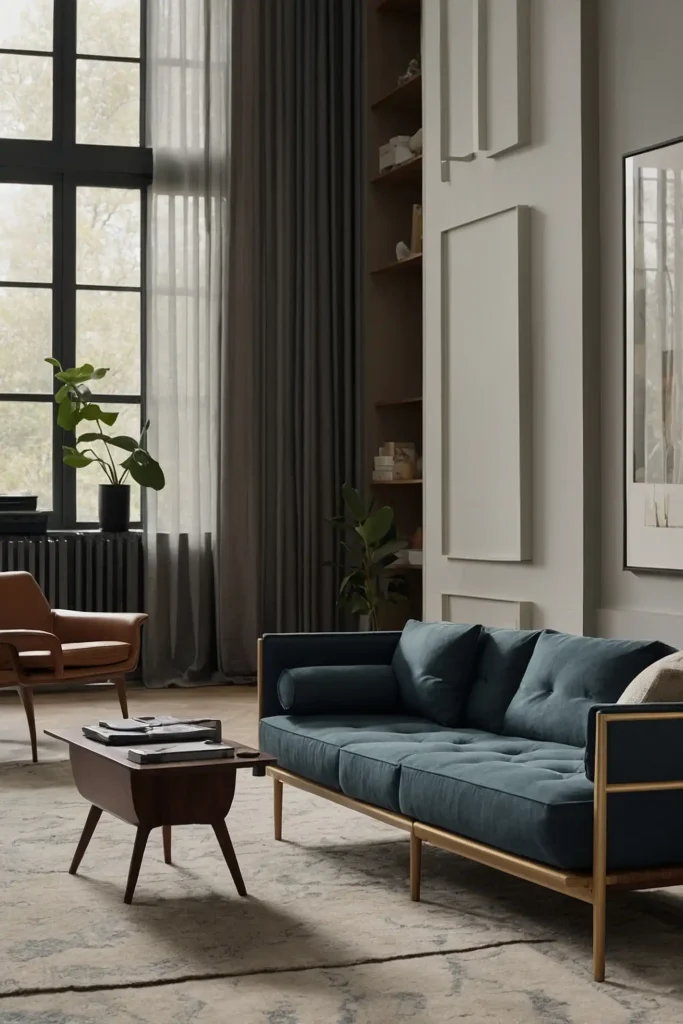
Invest in a cohesive furniture collection with interchangeable pieces that adapt to changing needs.
These systems offer components that work together aesthetically while serving different functions.
Rearrange elements to transition between weekend relaxation and workweek productivity.
The consistent design language maintains visual harmony despite functional diversity.
16: Symmetrical Layout Balance
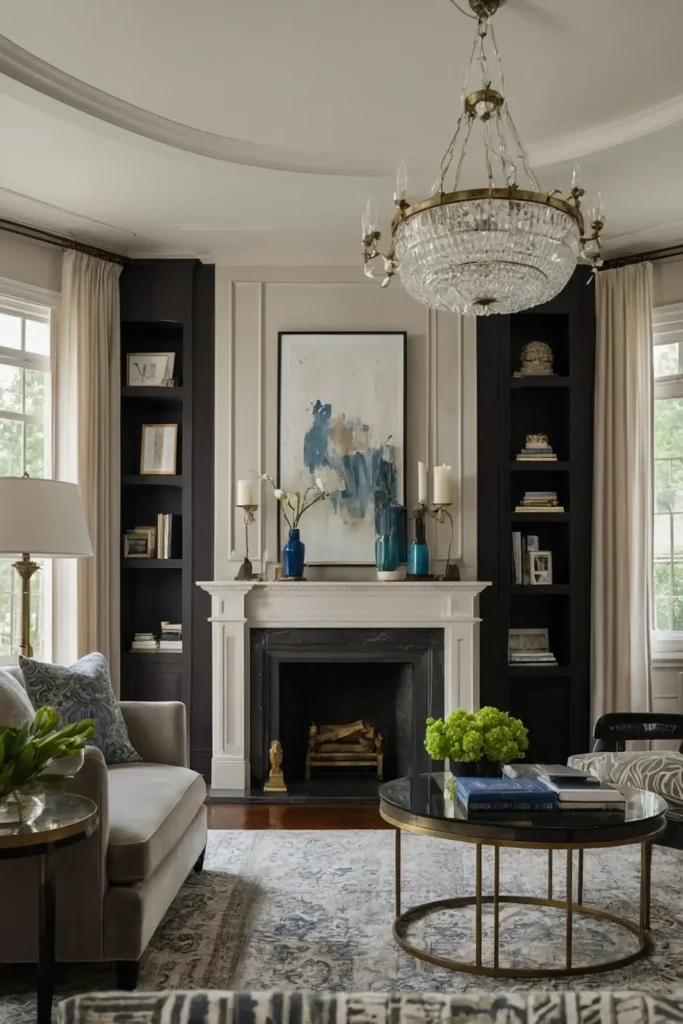
Position your workspace as part of a symmetrical room design to create intentional balance.
Flank a central focal point (like a fireplace) with matching arrangements on either side.
Your desk area becomes one balanced element within the larger symmetrical scheme.
This classical design approach lends formality and purpose to a multifunctional space.
17: Layered Lighting Zones
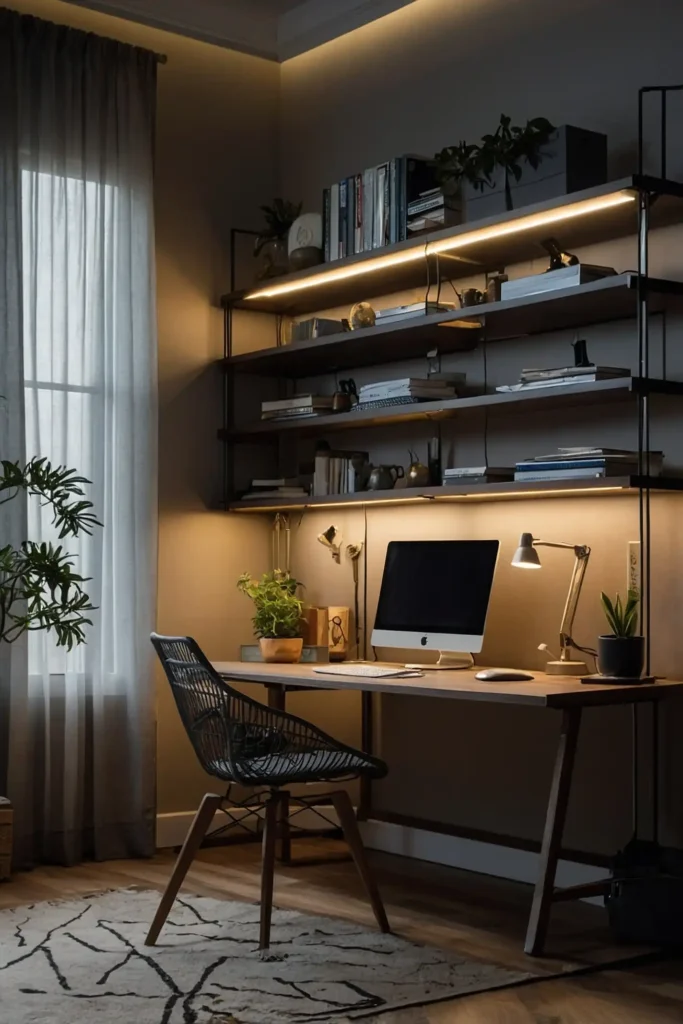
Create distinct lighting schemes for your work and living areas within the same room.
Install task lighting specifically for your desk area and ambient lighting for relaxation zones.
Use different lighting sources during work hours versus leisure time.
This approach helps transition the room’s function through atmospheric lighting changes.
18: Console Table Workspace
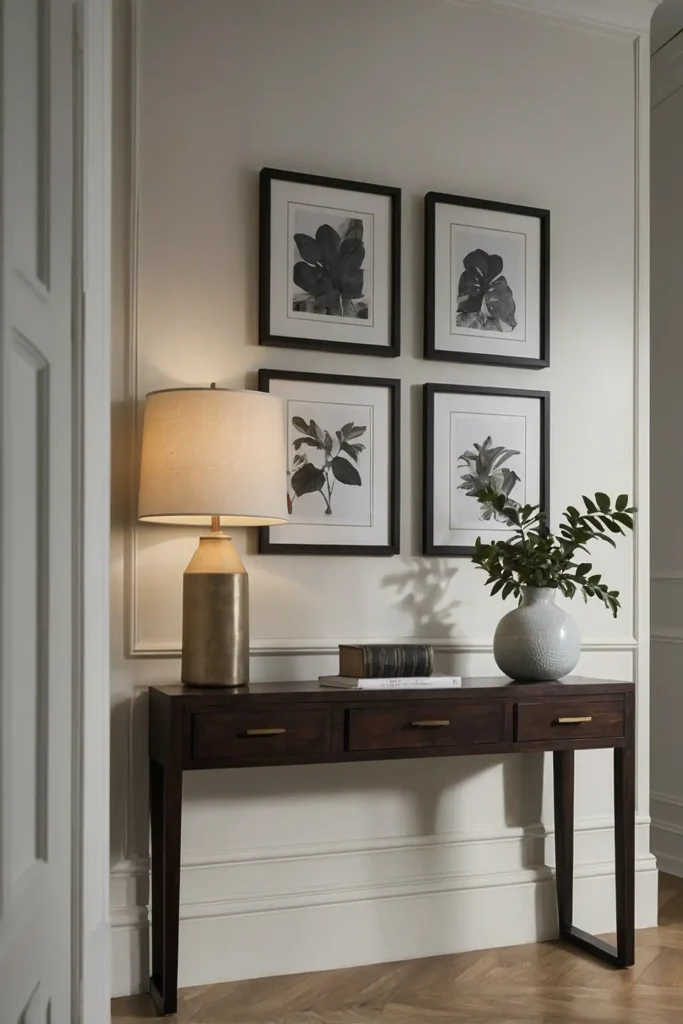
Utilize a stylish console table that blends with your living room aesthetic as your primary desk.
Select a design with proper height and knee clearance for comfortable working.
The narrow profile fits well against walls without protruding into conversation areas.
This solution works beautifully in transitional spaces between living room and dining or kitchen areas.
19: Murphy Bed Office Combo
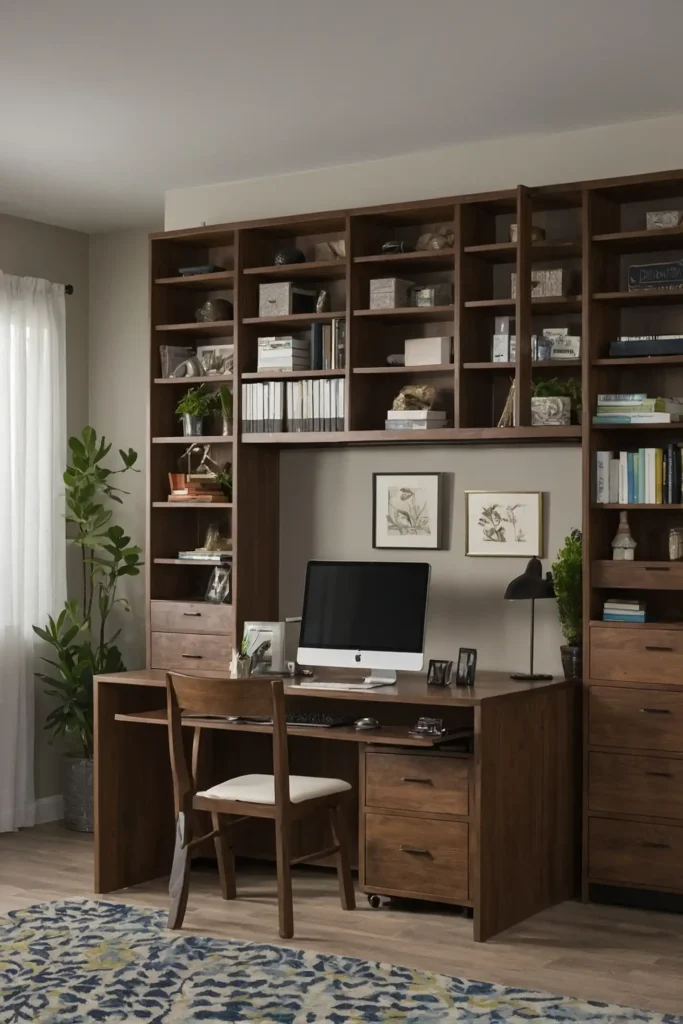
Install a wall bed system with an integrated desk for the ultimate space-maximizing solution.
The desk remains level (with items in place) when the bed is lowered for overnight guests.
This transforming furniture creates a dedicated office that converts to guest accommodations.
Perfect for smaller homes where each room must serve multiple distinct purposes.
20: Nested Desk Arrangement
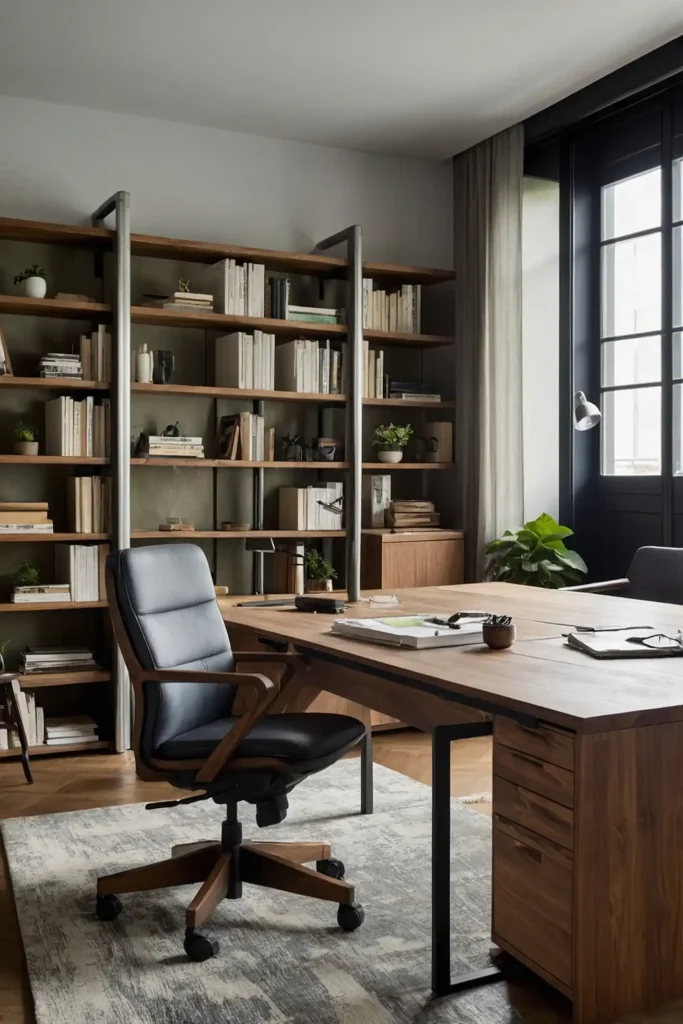
Select a desk that can partially slide under other furniture when not in full use.
This telescoping approach allows your workspace to expand during work hours.
When the workday ends, condense the desk back to its smallest footprint.
The adjustable nature accommodates different work needs while respecting living space.
21: Cohesive Color Strategy
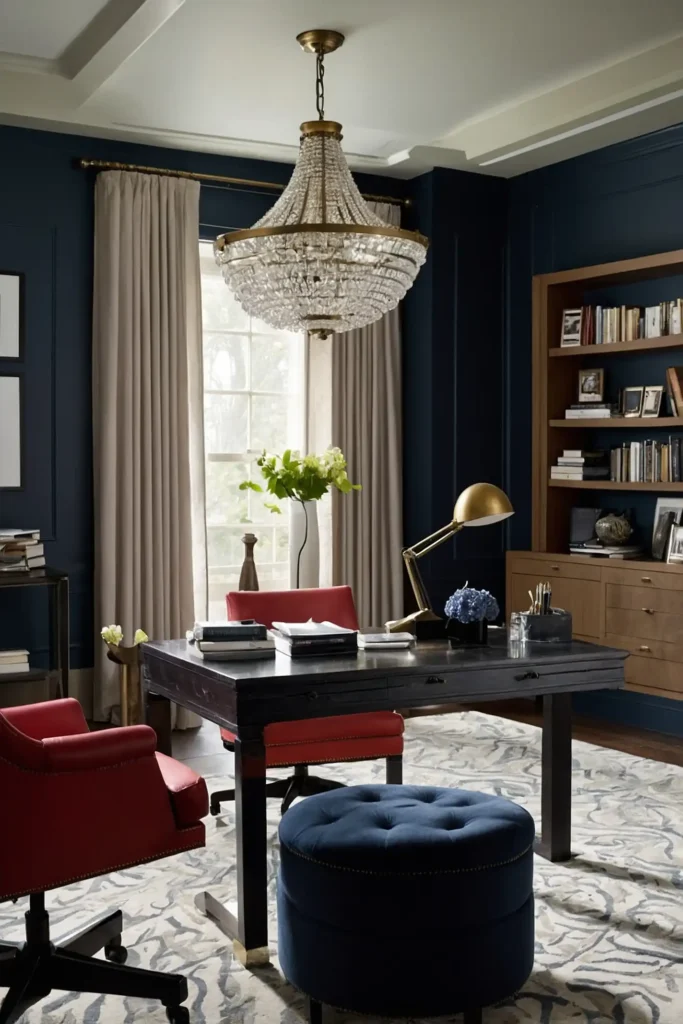
Paint your desk or office furniture in the same color as your living room walls for visual integration.
This camouflaging technique helps office elements recede rather than stand out.
The monochromatic approach creates a sophisticated, intentional design statement.
This simple color strategy helps even utilitarian office furniture blend harmoniously.
22: Double-Duty Media Console
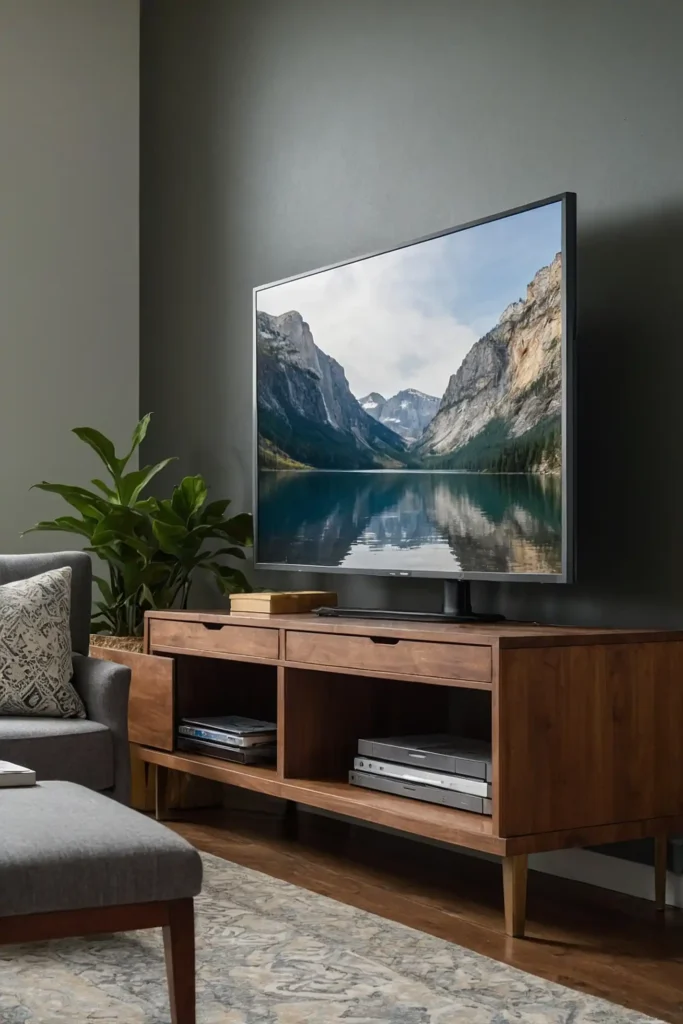
Adapt your entertainment center to incorporate a workspace when the television isn’t in use.
Choose a unit with a surface suitable for laptop work and hidden charging stations. The central location typically offers good room visibility and natural light.
This approach works well for those who need only occasional rather than full-time desk space.
23: Backless Sofa Room Divider
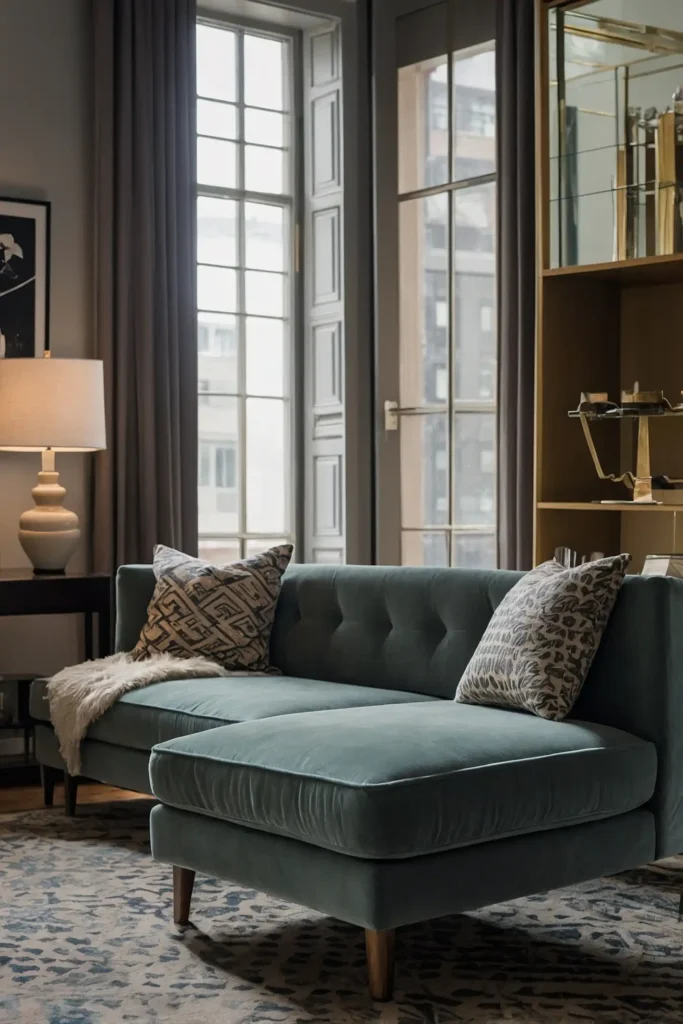
Position a backless sofa or chaise to subtly divide your office area from the main living space.
This furniture arrangement creates zones without blocking sight lines or light flow. The open design maintains conversation connection between both areas.
A backless piece offers seating that faces either the living area or office zone as needed.
24: Vertical Storage Focus
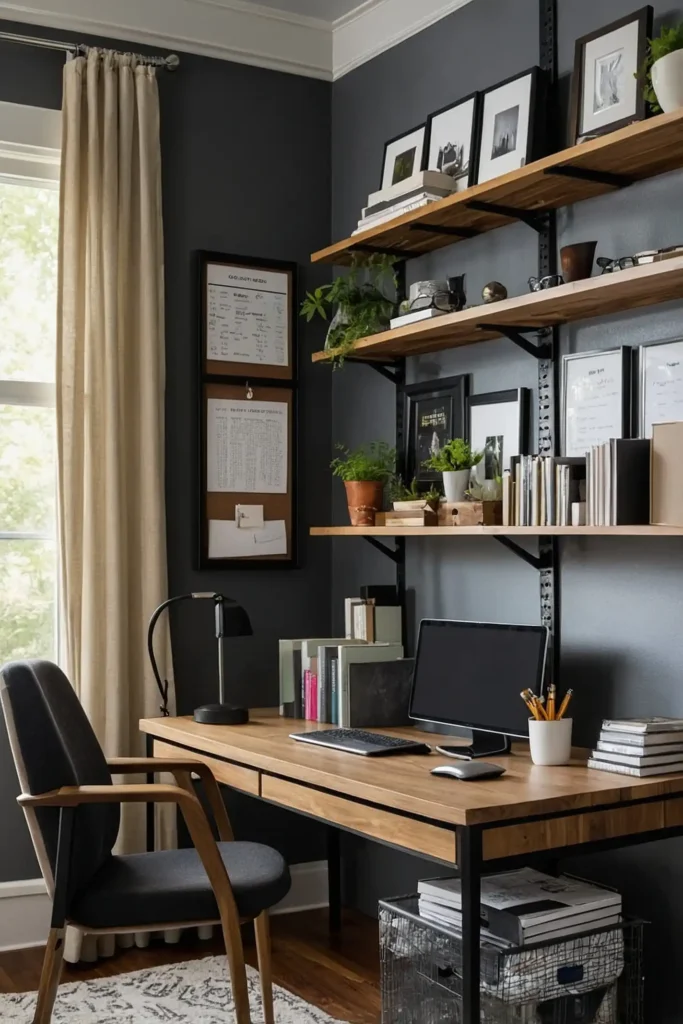
Maximize wall space above your desk area to minimize floor space requirements.
Install shelving, pegboards, or wall-mounted organizers to keep work essentials accessible.
This vertical orientation preserves valuable floor area for living room functionality.
The height difference naturally distinguishes your work zone from conversation areas.
25: Matching Decorative Elements
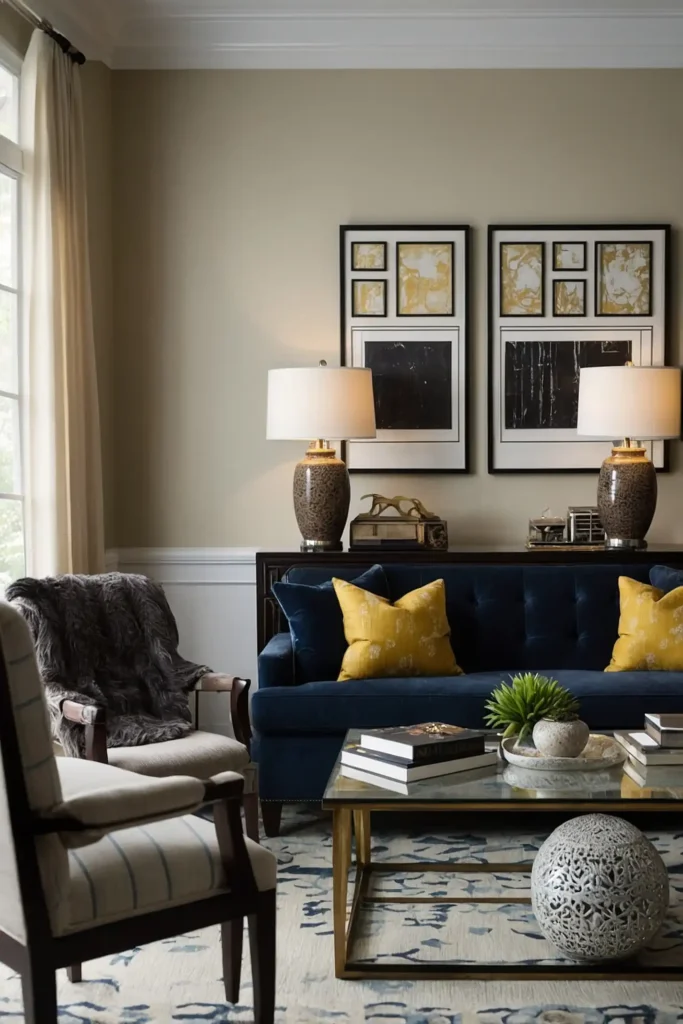
Unify your dual-purpose space with consistent decorative objects in both zones.
Use similar art styles, complementary frames, or coordinating accessories throughout.
This visual consistency helps the office portion feel like an intentional extension of your living area.
Small decorative touches create subconscious connections between different functional zones.
26: Window-Perpendicular Placement
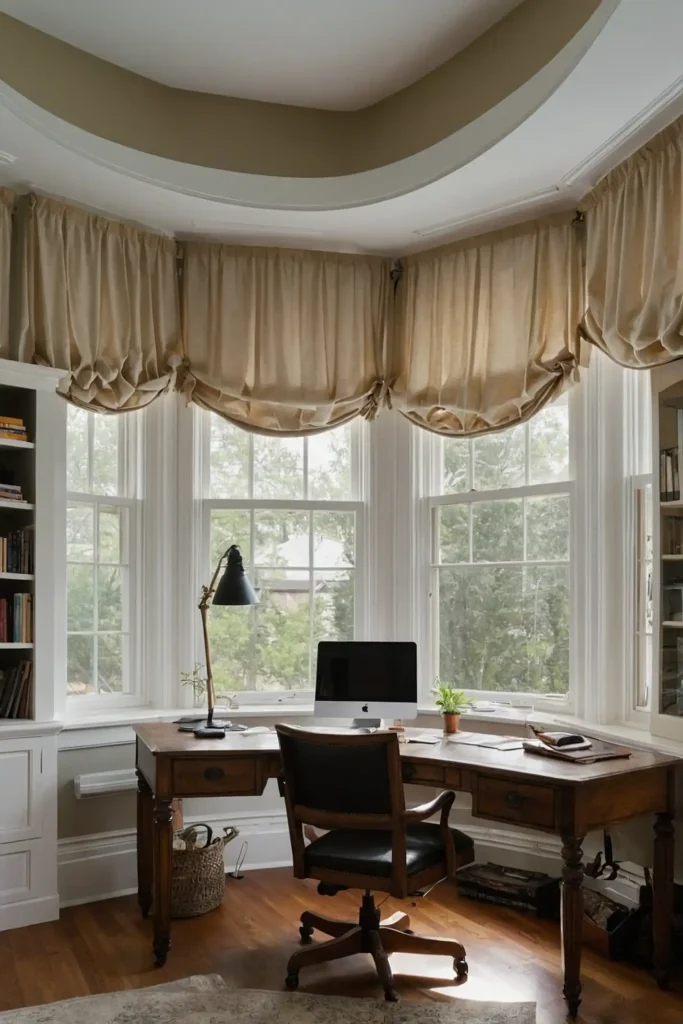
Position your desk perpendicular to windows rather than directly in front of them.
This arrangement provides glare-free natural light while maintaining window access for the living area.
The perpendicular orientation creates a natural work nook within the larger space.
This positioning maximizes daylight benefits without monopolizing prime window real estate.
27: Hidden Technology Solutions
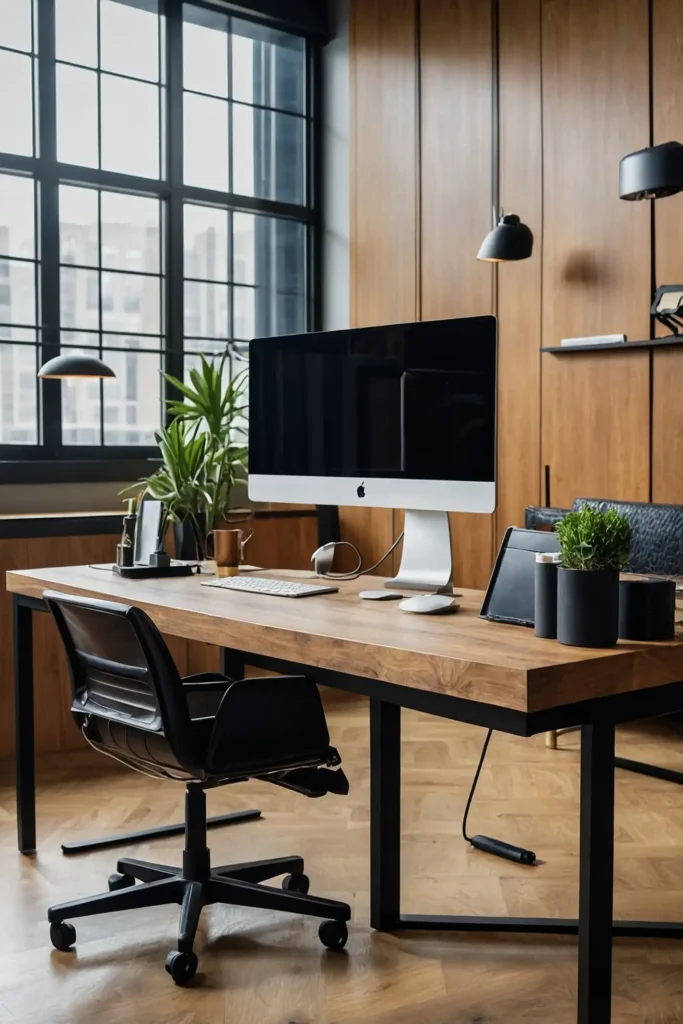
Invest in wireless equipment and clever cord management to minimize office visual clutter.
Choose furniture with built-in charging stations and cable routing features. Implement streamlined storage solutions for printers and other bulky office equipment.
When technology elements remain unobtrusive, the space transitions more elegantly between functions.
Conclusion
With these 27 office living room combo ideas, you can create a harmonious multipurpose space that enhances both productivity and relaxation.
Remember that successful integration comes from thoughtful planning, cohesive design elements, and furniture that respects both functions.

